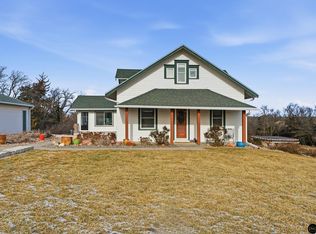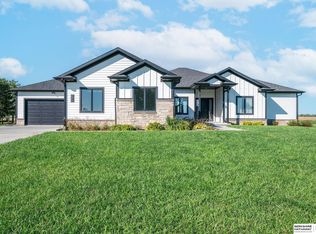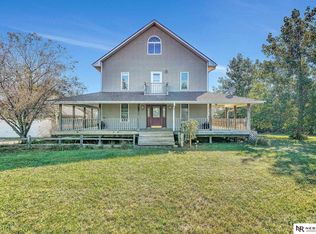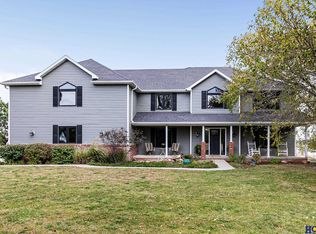**W/O RANCH, 63X40 BLDG, SCENIC 10 ACRES!** Welcome to this beautifully updated 3300+SF walkout ranch, nestled on 10 acres of serene countryside only 35 min. from South Lincoln. With modern updates, rural charm, and incredible space, this property offers the best of both worlds. Open-concept floor plan between kitchen, dining, & living room w/ easy access to the enclosed porch & composite deck. Primary Suite has access to the deck and scenic view, bath w/ dual sinks, soaking tub, updated tile shower, & spacious walk-in closet. 2 more bedrooms and an updated full bath round out the first floor. The walk-out basement includes another large family room, rec area, wet bar, 4th bedroom, office/workout room, updated full bath, & plenty of storage. A geothermal system ensures energy efficiency and year-round comfort, while several new windows come w/ a lifetime warranty for peace of mind. Want more? The 40’x63’ heated outbuilding comes w/ an office & bathroom, providing endless opportunities!
For sale
$685,000
61032 732nd Rd, Sterling, NE 68443
4beds
3,376sqft
Est.:
Single Family Residence
Built in 2004
10 Acres Lot
$654,700 Zestimate®
$203/sqft
$-- HOA
What's special
Rec areaPlenty of storageWet barUpdated tile showerSoaking tubSpacious walk-in closetModern updates
- 40 days |
- 1,140 |
- 45 |
Zillow last checked: 8 hours ago
Listing updated: 16 hours ago
Listed by:
Amy Pfingsten 402-520-0912,
Red Door Realty
Source: GPRMLS,MLS#: 22534713
Tour with a local agent
Facts & features
Interior
Bedrooms & bathrooms
- Bedrooms: 4
- Bathrooms: 4
- Full bathrooms: 3
- Main level bathrooms: 2
Primary bedroom
- Level: Main
Bedroom 2
- Level: Main
Bedroom 3
- Level: Main
Bedroom 4
- Level: Basement
Primary bathroom
- Features: Full, Shower, Double Sinks
Basement
- Area: 1929
Heating
- Water Source, Geothermal
Cooling
- Central Air
Features
- Basement: Walk-Out Access,Full,Finished
- Number of fireplaces: 1
Interior area
- Total structure area: 3,376
- Total interior livable area: 3,376 sqft
- Finished area above ground: 1,929
- Finished area below ground: 1,447
Video & virtual tour
Property
Parking
- Total spaces: 6
- Parking features: Attached, Detached
- Attached garage spaces: 6
Features
- Patio & porch: Patio, Enclosed Porch, Deck
- Has spa: Yes
- Spa features: Hot Tub/Spa
- Fencing: None
Lot
- Size: 10 Acres
- Dimensions: 650 x 670
- Features: Over 5 up to 10 Acres
Details
- Additional structures: Outbuilding
- Parcel number: 490083597
Construction
Type & style
- Home type: SingleFamily
- Architectural style: Ranch
- Property subtype: Single Family Residence
Materials
- Foundation: Concrete Perimeter
Condition
- Not New and NOT a Model
- New construction: No
- Year built: 2004
Utilities & green energy
- Sewer: Private Sewer, Other
- Water: Private, Well
Community & HOA
Community
- Subdivision: VALLEY VIEW ESTATES
HOA
- Has HOA: No
Location
- Region: Sterling
Financial & listing details
- Price per square foot: $203/sqft
- Tax assessed value: $514,076
- Annual tax amount: $4,819
- Date on market: 12/11/2025
- Listing terms: VA Loan,FHA,Conventional,Cash,USDA Loan
- Ownership: Fee Simple
Estimated market value
$654,700
$622,000 - $687,000
$2,509/mo
Price history
Price history
| Date | Event | Price |
|---|---|---|
| 12/11/2025 | Listed for sale | $685,000-2.1%$203/sqft |
Source: | ||
| 11/24/2025 | Listing removed | $699,900$207/sqft |
Source: | ||
| 8/26/2025 | Listed for sale | $699,900$207/sqft |
Source: | ||
| 8/26/2025 | Listing removed | $699,900$207/sqft |
Source: | ||
| 8/9/2025 | Listed for sale | $699,900+116.7%$207/sqft |
Source: | ||
Public tax history
Public tax history
| Year | Property taxes | Tax assessment |
|---|---|---|
| 2024 | $4,819 -14.8% | $514,076 |
| 2023 | $5,655 +9.8% | -- |
| 2022 | $5,149 +3.2% | $371,798 |
Find assessor info on the county website
BuyAbility℠ payment
Est. payment
$4,372/mo
Principal & interest
$3264
Property taxes
$868
Home insurance
$240
Climate risks
Neighborhood: 68443
Nearby schools
GreatSchools rating
- 3/10Sterling Elementary SchoolGrades: PK-6Distance: 1.7 mi
- 8/10Sterling High SchoolGrades: 7-12Distance: 1.7 mi
Schools provided by the listing agent
- Elementary: Sterling
- Middle: Sterling
- High: Sterling
- District: Sterling
Source: GPRMLS. This data may not be complete. We recommend contacting the local school district to confirm school assignments for this home.
- Loading
- Loading




