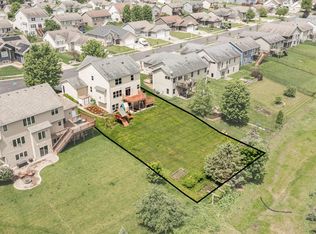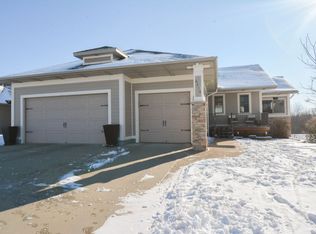This 2-story home is situated on large private lot with no backyard neighbors and offers so much but still has room for you to customize it to make it your own. This home features a nice open floor plan on the main floor with 9 foot ceilings, large eat-in kitchen, living room, half bath and room that could be either formal dining or office space. The kitchen features maple cabinets with dark stain, hardwood floors, over and under cabinet lighting, large center island with granite countertop, large pantry and access to future deck. Living area has a tray ceiling, stone surround for a fireplace and overlooks the backyard. The upper level has 4 large bedrooms including master with large walk-in closet private bath featuring corner whirlpool tub and separate shower and a second full bath with double vanity, all bedrooms have ceiling fans. Lower level is a walkout with patio, currently unfinished allows you to put the finishing touches on. Room for a 4th bathroom and large family room already plumbed for a wet bar. Large 3 car heated garage with one 8 foot overhead door and one 9 foot overhead door also has hot and cold water and workbench.
This property is off market, which means it's not currently listed for sale or rent on Zillow. This may be different from what's available on other websites or public sources.

