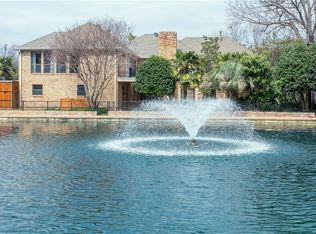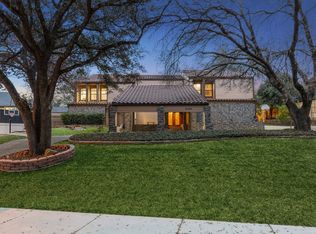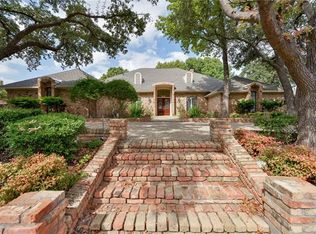Sold
Price Unknown
6104 Calm Meadow Rd, Dallas, TX 75248
5beds
3,843sqft
Single Family Residence
Built in 1984
0.44 Acres Lot
$1,299,400 Zestimate®
$--/sqft
$6,707 Estimated rent
Home value
$1,299,400
$1.18M - $1.43M
$6,707/mo
Zestimate® history
Loading...
Owner options
Explore your selling options
What's special
A true sanctuary in the city, this contemporary modern estate offers peaceful waterfront living on one of the most exclusive lots in Prestonwood. With direct access to a private pond and sweeping water views from nearly every angle, this impeccably maintained home delivers an unmatched lifestyle of serenity, privacy, and connection to nature, all just minutes from urban conveniences.
Positioned on a beautifully elevated nearly half-acre lot and framed by mature trees, the home spans over 3,800 square feet with 5 bedrooms and 4.5 baths. Inside, expansive living areas are bathed in natural light from floor-to-ceiling windows that draw your eye straight to the water. The main living space features a striking stone fireplace and a built-in wet bar, creating the perfect atmosphere for entertaining with a view.
The chef’s kitchen is equipped with granite countertops, stainless steel appliances, a large island, and generous storage, seamlessly connecting to the open living and dining areas.
The primary suite is a private escape with dual outdoor access, one to the sparkling pool and another to the oversized back deck that hovers just above the water’s edge. Imagine waking up to pond views and ending your days with sunset reflections on the water from your own backyard.
Step outside and experience the crown jewel of this property: a sprawling deck that extends toward the pond and fountain, ideal for morning coffee, alfresco dining, or simply enjoying the sounds of nature. A resort-style pool, turfed side yards, and lush landscaping complete this one-of-a-kind outdoor oasis.
Improvements include: new HVAC with 10-year warranty (2024), full interior paint (2023), new gutters (2024) and more!
Additional highlights: electric car charging station in garage, solar motorized roller shades, water filtration system, located directly across from park, and zoned for RISD schools.
Waterfront homes like this rarely come available, don't miss this unique opportunity
Zillow last checked: 8 hours ago
Listing updated: August 29, 2025 at 09:54am
Listed by:
Britney Conner 0814909 214-232-6022,
Keller Williams Dallas Midtown 214-526-4663
Bought with:
Non-Mls Member
NON MLS
Source: NTREIS,MLS#: 21004389
Facts & features
Interior
Bedrooms & bathrooms
- Bedrooms: 5
- Bathrooms: 5
- Full bathrooms: 4
- 1/2 bathrooms: 1
Primary bedroom
- Features: En Suite Bathroom, Garden Tub/Roman Tub, Linen Closet, Sitting Area in Primary, Steam Shower, Walk-In Closet(s)
- Level: First
- Dimensions: 15 x 26
Bedroom
- Features: En Suite Bathroom, Walk-In Closet(s)
- Level: First
- Dimensions: 13 x 13
Bedroom
- Features: En Suite Bathroom, Walk-In Closet(s)
- Level: First
- Dimensions: 14 x 13
Bedroom
- Features: En Suite Bathroom, Walk-In Closet(s)
- Level: First
- Dimensions: 12 x 12
Bedroom
- Features: En Suite Bathroom
- Level: First
- Dimensions: 13 x 14
Primary bathroom
- Features: Bidet, Built-in Features, Dual Sinks, Double Vanity, En Suite Bathroom, Jetted Tub, Separate Shower, Steam Shower
- Level: First
- Dimensions: 11 x 18
Breakfast room nook
- Level: First
- Dimensions: 11 x 14
Dining room
- Level: First
- Dimensions: 13 x 15
Other
- Features: Built-in Features, En Suite Bathroom, Solid Surface Counters, Separate Shower
- Level: First
- Dimensions: 5 x 10
Other
- Features: Built-in Features, En Suite Bathroom, Garden Tub/Roman Tub, Solid Surface Counters
- Level: First
- Dimensions: 9 x 5
Other
- Features: Built-in Features, En Suite Bathroom, Garden Tub/Roman Tub, Jack and Jill Bath, Solid Surface Counters
- Level: First
- Dimensions: 0 x 0
Half bath
- Level: First
- Dimensions: 5 x 5
Kitchen
- Features: Breakfast Bar, Built-in Features, Granite Counters, Kitchen Island, Pantry, Stone Counters
- Level: First
- Dimensions: 16 x 14
Laundry
- Features: Built-in Features, Utility Sink
- Level: First
- Dimensions: 12 x 9
Living room
- Features: Ceiling Fan(s), Fireplace
- Level: First
- Dimensions: 28 x 21
Living room
- Level: First
- Dimensions: 16 x 16
Heating
- Central, ENERGY STAR Qualified Equipment, Fireplace(s), Natural Gas
Cooling
- Attic Fan, Central Air, Ceiling Fan(s), Electric, ENERGY STAR Qualified Equipment
Appliances
- Included: Built-In Refrigerator, Double Oven, Dishwasher, Electric Cooktop, Electric Oven, Disposal, Ice Maker, Microwave, Warming Drawer, Water Purifier, Wine Cooler
- Laundry: Washer Hookup, Electric Dryer Hookup, Laundry in Utility Room
Features
- Wet Bar, Decorative/Designer Lighting Fixtures, High Speed Internet, Kitchen Island, Open Floorplan, Smart Home, Cable TV, Vaulted Ceiling(s), Wired for Sound
- Flooring: Tile
- Windows: Skylight(s), Window Coverings
- Has basement: No
- Number of fireplaces: 1
- Fireplace features: Gas, Gas Log, Living Room, Raised Hearth, Stone
Interior area
- Total interior livable area: 3,843 sqft
Property
Parking
- Total spaces: 2
- Parking features: Circular Driveway, Concrete, Direct Access, Driveway, Epoxy Flooring, Electric Vehicle Charging Station(s), Garage, Garage Door Opener, Inside Entrance, Lighted, Garage Faces Side
- Attached garage spaces: 2
- Has uncovered spaces: Yes
Features
- Levels: One
- Stories: 1
- Patio & porch: Rear Porch, Covered, Deck, Front Porch, Patio, Side Porch
- Exterior features: Dog Run, Lighting, Rain Gutters
- Pool features: Heated, In Ground, Outdoor Pool, Other, Pool, Pool Sweep, Pool/Spa Combo, Salt Water, Waterfall
- Fencing: Back Yard,Wood
- Has view: Yes
- View description: Park/Greenbelt, Water
- Has water view: Yes
- Water view: Water
- Waterfront features: Waterfront
Lot
- Size: 0.44 Acres
- Features: Native Plants, No Backyard Grass, Pond on Lot, Many Trees, Subdivision, Sprinkler System, Waterfront, Retaining Wall
Details
- Parcel number: 00000820454080000
- Other equipment: Intercom
Construction
Type & style
- Home type: SingleFamily
- Architectural style: Contemporary/Modern,Detached
- Property subtype: Single Family Residence
Materials
- Board & Batten Siding, Brick
- Foundation: Slab
- Roof: Composition,Shingle
Condition
- Year built: 1984
Utilities & green energy
- Sewer: Public Sewer
- Water: Public
- Utilities for property: Electricity Available, Electricity Connected, Natural Gas Available, Phone Available, Sewer Available, Separate Meters, Water Available, Cable Available
Community & neighborhood
Security
- Security features: Security System Owned, Security System, Carbon Monoxide Detector(s), Fire Alarm, Smoke Detector(s), Security Lights
Community
- Community features: Fishing, Park, Trails/Paths, Sidewalks
Location
- Region: Dallas
- Subdivision: Prestonwood Crk Add
HOA & financial
HOA
- Has HOA: Yes
- HOA fee: $1,000 annually
- Services included: Association Management
- Association name: Calm Meadow Lake Association
- Association phone: 214-718-6389
Other
Other facts
- Listing terms: Cash,Conventional,FHA
- Road surface type: Asphalt
Price history
| Date | Event | Price |
|---|---|---|
| 8/28/2025 | Sold | -- |
Source: NTREIS #21004389 Report a problem | ||
| 8/25/2025 | Pending sale | $1,099,000$286/sqft |
Source: NTREIS #21004389 Report a problem | ||
| 7/30/2025 | Contingent | $1,099,000$286/sqft |
Source: NTREIS #21004389 Report a problem | ||
| 7/24/2025 | Listed for sale | $1,099,000-12.1%$286/sqft |
Source: NTREIS #21004389 Report a problem | ||
| 10/19/2023 | Sold | -- |
Source: NTREIS #20416675 Report a problem | ||
Public tax history
| Year | Property taxes | Tax assessment |
|---|---|---|
| 2025 | $12,956 +0.1% | $1,215,000 |
| 2024 | $12,943 +20.2% | $1,215,000 +20.3% |
| 2023 | $10,772 +7.2% | $1,009,780 +13.1% |
Find assessor info on the county website
Neighborhood: Prestonwood
Nearby schools
GreatSchools rating
- 8/10Prestonwood Elementary SchoolGrades: PK-6Distance: 0.5 mi
- 6/10Parkhill J High SchoolGrades: 7-8Distance: 1 mi
- 6/10Pearce High SchoolGrades: 9-12Distance: 2.1 mi
Schools provided by the listing agent
- Elementary: Prestonwood
- High: Pearce
- District: Richardson ISD
Source: NTREIS. This data may not be complete. We recommend contacting the local school district to confirm school assignments for this home.
Get a cash offer in 3 minutes
Find out how much your home could sell for in as little as 3 minutes with a no-obligation cash offer.
Estimated market value$1,299,400
Get a cash offer in 3 minutes
Find out how much your home could sell for in as little as 3 minutes with a no-obligation cash offer.
Estimated market value
$1,299,400


