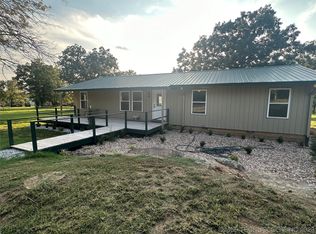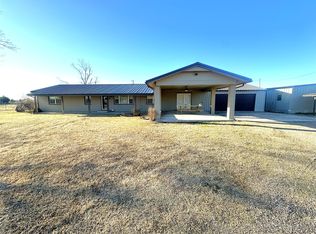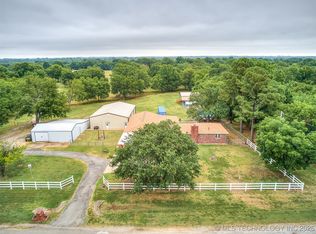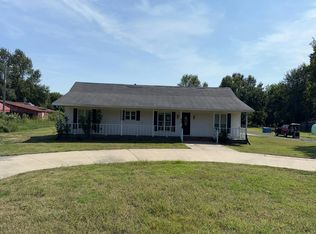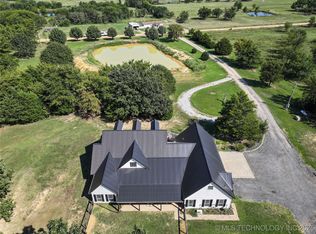Unlock the door to this Oktaha custom ranch-style home nestled on a 10 acre rolling patch of peace and tranquility. Beyond the fenced and mature-tree lined acreage lies a professionally landscaped jewel that welcomes visitors with custom cedar beams on a beautifully stained porch. The front door features inlaid iron accents on your way to custom glazed cabinetry cloaked in granite countertops and a grandiose cooktop fit to feed royalty, all while peering out 2 expansive windows to admire passing wildlife outside. The home features 3 bedrooms, 2 bathrooms, a large laundry/office area as well as a sunlit dining area flanked by a fresh deck ready for entertaining or relaxing. Venturing further on, Rural water along with a well house that is perfect for quenching both livestock and landscape! Rounding out the last leg of the tour is a detached 2 car garage and an expansive shop fit to house all your mechanical equipment, machinery, or any other purpose the mind can conjure. Truly a must see property!
Pending
Price cut: $10K (11/26)
$539,000
6105 123rd Rd, Oktaha, OK 74450
3beds
2,248sqft
Est.:
Single Family Residence
Built in 1970
10.27 Acres Lot
$-- Zestimate®
$240/sqft
$-- HOA
What's special
- 174 days |
- 333 |
- 17 |
Zillow last checked: 8 hours ago
Listing updated: January 13, 2026 at 01:52pm
Listed by:
Colbey Webster 918-740-9973,
OUROK Realty
Source: MLS Technology, Inc.,MLS#: 2532229 Originating MLS: MLS Technology
Originating MLS: MLS Technology
Facts & features
Interior
Bedrooms & bathrooms
- Bedrooms: 3
- Bathrooms: 2
- Full bathrooms: 2
Heating
- Central, Gas
Cooling
- Central Air
Appliances
- Included: Built-In Range, Built-In Oven, Dishwasher, Refrigerator, Tankless Water Heater
- Laundry: Gas Dryer Hookup
Features
- Granite Counters, Ceiling Fan(s)
- Flooring: Hardwood, Tile
- Doors: Storm Door(s)
- Windows: Other
- Number of fireplaces: 1
- Fireplace features: Gas Starter, Wood Burning
Interior area
- Total structure area: 2,248
- Total interior livable area: 2,248 sqft
Property
Parking
- Total spaces: 2
- Parking features: Detached, Garage, Workshop in Garage
- Garage spaces: 2
Features
- Levels: One
- Stories: 1
- Patio & porch: Covered, Deck, Porch
- Exterior features: Landscaping, Satellite Dish
- Pool features: None
- Fencing: Barbed Wire,Pipe
Lot
- Size: 10.27 Acres
- Features: Farm, Mature Trees, Rolling Slope, Ranch
Details
- Additional structures: Workshop
- Horses can be raised: Yes
- Horse amenities: Horses Allowed
Construction
Type & style
- Home type: SingleFamily
- Architectural style: Ranch
- Property subtype: Single Family Residence
Materials
- Brick, Wood Frame
- Foundation: Slab
- Roof: Asphalt,Fiberglass
Condition
- Year built: 1970
Utilities & green energy
- Sewer: Septic Tank
- Water: Rural, Well
- Utilities for property: Cable Available, Electricity Available, Natural Gas Available, Phone Available, Water Available
Community & HOA
Community
- Security: No Safety Shelter
- Subdivision: Muskogee Co Unplatted
HOA
- Has HOA: No
Location
- Region: Oktaha
Financial & listing details
- Price per square foot: $240/sqft
- Annual tax amount: $1,484
- Date on market: 8/8/2025
- Cumulative days on market: 175 days
- Listing terms: Conventional,FHA,USDA Loan,VA Loan
Estimated market value
Not available
Estimated sales range
Not available
Not available
Price history
Price history
| Date | Event | Price |
|---|---|---|
| 1/13/2026 | Pending sale | $539,000$240/sqft |
Source: | ||
| 11/26/2025 | Price change | $539,000-1.8%$240/sqft |
Source: | ||
| 10/30/2025 | Price change | $549,000-1.8%$244/sqft |
Source: | ||
| 10/10/2025 | Price change | $559,000-1.8%$249/sqft |
Source: | ||
| 9/19/2025 | Price change | $569,000-1.7%$253/sqft |
Source: | ||
Public tax history
Public tax history
Tax history is unavailable.BuyAbility℠ payment
Est. payment
$3,136/mo
Principal & interest
$2574
Property taxes
$373
Home insurance
$189
Climate risks
Neighborhood: 74450
Nearby schools
GreatSchools rating
- 7/10Oktaha Elementary SchoolGrades: PK-8Distance: 1.8 mi
- 5/10Oktaha High SchoolGrades: 9-12Distance: 1.8 mi
Schools provided by the listing agent
- Elementary: Oktaha
- Middle: Oktaha
- High: Oktaha
- District: Oktaha - Sch Dist (K6)
Source: MLS Technology, Inc.. This data may not be complete. We recommend contacting the local school district to confirm school assignments for this home.
- Loading
