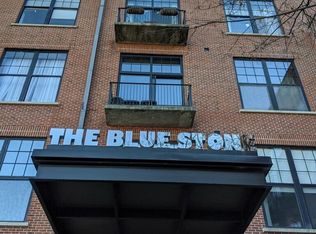Sold for $650,000
$650,000
6105 Blue Stone Rd Unit 210, Sandy Springs, GA 30328
2beds
1,720sqft
Condo
Built in 2000
-- sqft lot
$647,900 Zestimate®
$378/sqft
$2,970 Estimated rent
Home value
$647,900
$583,000 - $719,000
$2,970/mo
Zestimate® history
Loading...
Owner options
Explore your selling options
What's special
This beautiful and spacious 2 BR/2BA unit in secure Blue Stone Lofts is within walking distance to many attractions including shopping and dining. Chef's kitchen with granite and stainless appliances including double ovens. 12 ft. ceilings and hardwood floors throughout. There is also a balcony with scenic views. Green outdoor living space, dog-friendly fenced run, rooftop pool/exercise facility, and Heritage Park and Museum concerts and weekly Farmer's market right across the street. Located across from the new Sandy Springs Town Center. Blue Stone Lofts features secure parking, concierge, and monitored front entry.
Facts & features
Interior
Bedrooms & bathrooms
- Bedrooms: 2
- Bathrooms: 2
- Full bathrooms: 2
Heating
- Forced air, Electric
Cooling
- Central
Appliances
- Included: Dishwasher
Features
- High Ceilings 10 ft Main,Double Vanity,Elevator,Ot
- Flooring: Hardwood
- Basement: None
- Has fireplace: Yes
- Common walls with other units/homes: No Common Walls
Interior area
- Total interior livable area: 1,720 sqft
Property
Parking
- Parking features: Off-street
Features
- Exterior features: Brick
Lot
- Size: 1,720 sqft
- Features: Level
Details
- Parcel number: 17008900081362
Construction
Type & style
- Home type: Condo
- Architectural style: Contemporary/Modern,Loft
Materials
- Stone
- Roof: Composition
Condition
- Resale
- Year built: 2000
Utilities & green energy
- Sewer: Public Sewer
- Water: Public
Community & neighborhood
Location
- Region: Sandy Springs
HOA & financial
HOA
- Has HOA: Yes
- HOA fee: $560 monthly
Other
Other facts
- Acreage Source: Not Available
- Property Condition: Resale
- Property Type: Residential
- Roof Type: Composition
- View: Other
- Waterfront Footage: 0
- Water Source: Public
- Sewer: Public Sewer
- Middle School: Sandy Springs
- Cooling: Central Air
- Home Warranty: 0
- Lot Features: Level
- Association Fee Frequency: Monthly
- Standard Status: Active
- Construction Materials: Brick 4 Sides
- Bedroom Features: Master on Main
- High School: Riverwood International Charter
- Master Bathroom Features: Double Vanity
- Heating: Electric,Forced Air
- Exterior Features: Balcony
- Elementary School: Lake Forest
- Tax Year: 2019
- Common Walls: No Common Walls
- Additional Rooms: Den,Other
- Architectural Style: Contemporary/Modern,Loft
- Taxes: 4353.00
- Owner Financing Y/N: 0
- Interior Features: High Ceilings 10 ft Main,Double Vanity,Elevator,Ot
- Appliances: Double Oven,Dishwasher,Electric Cooktop,Other,Range Hood
- Parcel Number: 17 008900081362
Price history
| Date | Event | Price |
|---|---|---|
| 10/8/2024 | Sold | $650,000$378/sqft |
Source: Public Record Report a problem | ||
| 7/1/2024 | Sold | $650,000+54.8%$378/sqft |
Source: Public Record Report a problem | ||
| 2/22/2021 | Sold | $420,000-1.2%$244/sqft |
Source: | ||
| 1/14/2021 | Pending sale | $425,000$247/sqft |
Source: Keller Williams Realty Consultants #6815904 Report a problem | ||
| 1/14/2021 | Listed for sale | $425,000$247/sqft |
Source: Keller Williams Realty Consult #8897689 Report a problem | ||
Public tax history
| Year | Property taxes | Tax assessment |
|---|---|---|
| 2024 | $4,799 +17% | $228,960 |
| 2023 | $4,104 -21.3% | $228,960 +36.3% |
| 2022 | $5,215 +18.4% | $168,000 -4.2% |
Find assessor info on the county website
Neighborhood: Downtown
Nearby schools
GreatSchools rating
- 5/10Lake Forest Elementary SchoolGrades: PK-5Distance: 0.4 mi
- 7/10Ridgeview Charter SchoolGrades: 6-8Distance: 2.1 mi
- 8/10Riverwood International Charter SchoolGrades: 9-12Distance: 2.1 mi
Schools provided by the listing agent
- Elementary: Lake Forest
- Middle: Sandy Springs
- High: Riverwood International Charter
Source: The MLS. This data may not be complete. We recommend contacting the local school district to confirm school assignments for this home.
Get a cash offer in 3 minutes
Find out how much your home could sell for in as little as 3 minutes with a no-obligation cash offer.
Estimated market value$647,900
Get a cash offer in 3 minutes
Find out how much your home could sell for in as little as 3 minutes with a no-obligation cash offer.
Estimated market value
$647,900
