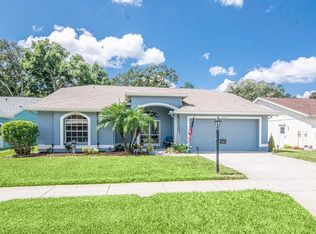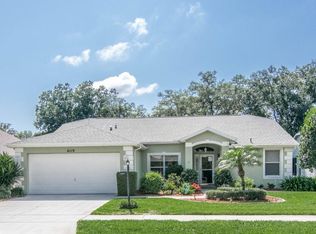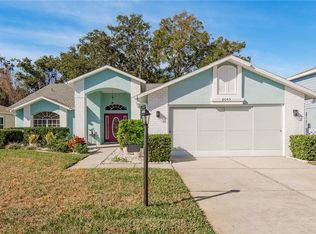Sold for $524,000
$524,000
6105 Country Ridge Ln, New Port Richey, FL 34655
3beds
1,988sqft
Single Family Residence
Built in 1995
7,150 Square Feet Lot
$493,400 Zestimate®
$264/sqft
$2,971 Estimated rent
Home value
$493,400
$439,000 - $553,000
$2,971/mo
Zestimate® history
Loading...
Owner options
Explore your selling options
What's special
STUNNING 3 BEDROOM, 3 BATHROOM REMODELED POOL HOME IN HIGHLY SOUGHT TIMBER GREENS 55+ GOLF COMMUNITY! This floor plan is amazing! This kitchen boasts Quartz countertops, Stainless Steel appliances, high end wood cabinets, tile backsplash, breakfast bar, pantry w/ pull out shelves, and LED lighting! Kitchen is open to the family room! The Primary Bed/Bathroom is spacious and features two closets, Dual vanity topped w/ Quartz, Walk-in shower, and French doors leading out to the pool! Step out back into paradise! This pool is heated, screened-in, and has a spacious covered area large enough for a table and chairs for you to relax no matter what the weather! The 3rd Bedroom and Bathroom are located at the rear of the home making it perfect for guests or a private office/hobby room! The bathroom also leads right out to the pool! Access the pool area from the primary bedroom, living room, family room, or pool bathroom! Other great features of this home are its utility room w/ slop sink, 2.5 car garage with golf cart parking, and its newer windows and doors! ALL OF THIS INSIDE THE MAIN GATE AT THE BEAUTIFUL 55+ GOLF COURSE COMMUNITY OF TIMBER GREENS! Timber Greens amenities include its 18 hole golf course, clubhouse, community pool and spa, tennis courts, pro shop, restaurant and so much more! This one is priced to sell and won't last long. Set up your showing today!
Zillow last checked: 8 hours ago
Listing updated: September 27, 2024 at 06:09pm
Listing Provided by:
Justin Brandon, PA 727-207-4993,
RE/MAX MARKETING SPECIALISTS 727-853-7801,
Laurie Neiman,
RE/MAX MARKETING SPECIALISTS
Bought with:
Liam Symmonds, 3211828
FLORIDA PROPERTY BROKERS REALT
Source: Stellar MLS,MLS#: W7866491 Originating MLS: West Pasco
Originating MLS: West Pasco

Facts & features
Interior
Bedrooms & bathrooms
- Bedrooms: 3
- Bathrooms: 3
- Full bathrooms: 3
Primary bedroom
- Features: Walk-In Closet(s)
- Level: First
- Dimensions: 17x12
Bedroom 2
- Features: Built-in Closet
- Level: First
- Dimensions: 13x12
Bedroom 3
- Features: Built-in Closet
- Level: First
- Dimensions: 12x11
Dining room
- Level: First
- Dimensions: 12x8
Family room
- Level: First
- Dimensions: 17x14
Kitchen
- Level: First
- Dimensions: 16x13
Living room
- Level: First
- Dimensions: 17x15
Utility room
- Level: First
- Dimensions: 7x5
Heating
- Central, Electric
Cooling
- Central Air
Appliances
- Included: Dishwasher, Disposal, Dryer, Electric Water Heater, Microwave, Range, Refrigerator, Washer
- Laundry: Inside, Laundry Room
Features
- Ceiling Fan(s), Crown Molding, Eating Space In Kitchen, High Ceilings, Kitchen/Family Room Combo, Living Room/Dining Room Combo, Open Floorplan, Solid Wood Cabinets, Split Bedroom, Stone Counters, Thermostat, Vaulted Ceiling(s), Walk-In Closet(s)
- Flooring: Carpet, Ceramic Tile, Luxury Vinyl
- Doors: French Doors
- Windows: Blinds, Window Treatments
- Has fireplace: No
Interior area
- Total structure area: 2,733
- Total interior livable area: 1,988 sqft
Property
Parking
- Total spaces: 2
- Parking features: Driveway, Garage Door Opener, Golf Cart Parking
- Attached garage spaces: 2
- Has uncovered spaces: Yes
Features
- Levels: One
- Stories: 1
- Exterior features: Irrigation System, Lighting, Rain Gutters, Sidewalk
- Has private pool: Yes
- Pool features: Gunite, Heated, In Ground, Lighting, Screen Enclosure
Lot
- Size: 7,150 sqft
- Features: Landscaped, Sidewalk
- Residential vegetation: Mature Landscaping, Trees/Landscaped
Details
- Parcel number: 1626010140000002070
- Zoning: MPUD
- Special conditions: None
Construction
Type & style
- Home type: SingleFamily
- Property subtype: Single Family Residence
Materials
- Block
- Foundation: Slab
- Roof: Shingle
Condition
- New construction: No
- Year built: 1995
Utilities & green energy
- Sewer: Public Sewer
- Water: Public
- Utilities for property: BB/HS Internet Available, Cable Connected, Electricity Connected, Public, Sewer Connected, Sprinkler Recycled, Street Lights, Underground Utilities, Water Connected
Community & neighborhood
Security
- Security features: Smoke Detector(s)
Community
- Community features: Clubhouse, Deed Restrictions, Gated Community - Guard, Golf Carts OK, Golf, Irrigation-Reclaimed Water, Pool, Restaurant, Sidewalks
Senior living
- Senior community: Yes
Location
- Region: New Port Richey
- Subdivision: TIMBER GREENS PH 01D
HOA & financial
HOA
- Has HOA: Yes
- HOA fee: $288 monthly
- Services included: Cable TV, Community Pool, Internet, Manager, Recreational Facilities, Trash
- Association name: Timber Greens/ Sandy
- Association phone: 727-372-8633
Other fees
- Pet fee: $0 monthly
Other financial information
- Total actual rent: 0
Other
Other facts
- Listing terms: Cash,Conventional,FHA,VA Loan
- Ownership: Fee Simple
- Road surface type: Paved
Price history
| Date | Event | Price |
|---|---|---|
| 9/12/2024 | Sold | $524,000-1.1%$264/sqft |
Source: | ||
| 7/24/2024 | Pending sale | $529,900$267/sqft |
Source: | ||
| 7/11/2024 | Listed for sale | $529,900+63%$267/sqft |
Source: | ||
| 8/7/2019 | Sold | $325,000+6.6%$163/sqft |
Source: Public Record Report a problem | ||
| 1/28/2019 | Listing removed | $304,900$153/sqft |
Source: RE/MAX ADVANTAGE REALTY #W7805896 Report a problem | ||
Public tax history
| Year | Property taxes | Tax assessment |
|---|---|---|
| 2024 | $3,256 +4% | $220,900 |
| 2023 | $3,131 +11.5% | $220,900 +3% |
| 2022 | $2,808 +2.1% | $214,470 +6.1% |
Find assessor info on the county website
Neighborhood: 34655
Nearby schools
GreatSchools rating
- 6/10Deer Park Elementary SchoolGrades: PK-5Distance: 1.1 mi
- 5/10River Ridge Middle SchoolGrades: 6-8Distance: 2.8 mi
- 5/10River Ridge High SchoolGrades: PK,9-12Distance: 2.8 mi
Get a cash offer in 3 minutes
Find out how much your home could sell for in as little as 3 minutes with a no-obligation cash offer.
Estimated market value$493,400
Get a cash offer in 3 minutes
Find out how much your home could sell for in as little as 3 minutes with a no-obligation cash offer.
Estimated market value
$493,400


