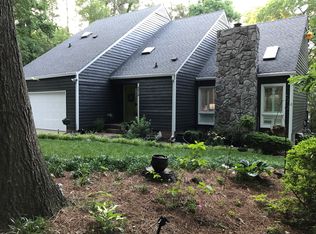Completely remodeled move-in ready 4bed/3.5 bath in N. Raleigh. Home features large 1st floor master w/ frameless dual-head walk-in shower & custom shiplap trim. Stunning kitchen w/ quartz, accent island, farm sink, new SS apps w/ vent hood. Oversized formal dining w/ vaulted ceilings. Optional 2nd master upstairs features full bath. Large screened in porch. New roof, Carrier HVAC, Tankless WH, Carpet, Fixtures, Windows, Deco switches...too many upgrades to list. Large landscaped fenced yard. Must See!
This property is off market, which means it's not currently listed for sale or rent on Zillow. This may be different from what's available on other websites or public sources.
