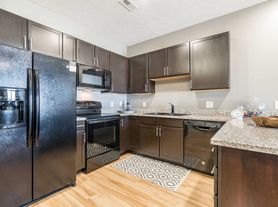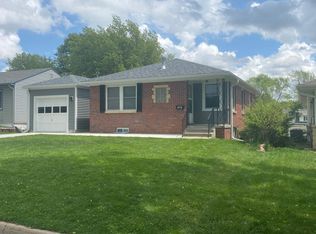Welcome to 6105 Laroche Rd! This beautiful 3 bedroom, 2.5 bathroom townhome has 1,739 square feet of living space and a 2-stall attached garage. features high-end interior finishes like granite countertops and stainless steel appliances. Just off the entryway is a half bath. The main level features an open-concept living area with a door to the patio allowing for lots of natural lighting. The kitchen is equipped with ample cabinet space and full-size stainless steel appliances, including a dishwasher, as well as granite countertops. The kitchen bar has room for bar stools and opens to the dining area, which is adjacent to the large living room.
Upstairs are 3 bedrooms and 2 full bathrooms, which includes an oversized master suite with a large walk-in closet and a master bath with dual sinks.
Below you will find some more details regarding the home:
MAIN LEVEL
Large foyer
Powder bathroom
Spacious kitchen w/ breakfast bar and all major appliances included
Dining area (11'x11')
Living room (14'x15')
Laundry room w/washer and dryer included
2-stall attached garage
SECOND LEVEL
2 bedrooms (11'x14' each)
Full bathroom
Large master suite (12'x20') with 3/4 bathroom and walk-in closet (8'x8')
The local neighborhood association handles all lawn care, snow removal, and management of refuse pickup, providing residents with fewer responsibilities and more time for the important things in life!
Located just southeast of 84th and Old Cheney, 6105 Laroche is nestled in one of Lincoln's most sought-after neighborhoods. Nearby school districts include Maxey Elementary, Lux Middle School, and Standing Bear High School. Residents of this area enjoy quick access to nearby bike trails and fine dining at restaurants like Fireworks, The Venue, or Lazlo's, not to mention a variety of others. This particular townhome backs up to a retaining wall and empty, undeveloped lots, which will provide a great amount of privacy.
Photos and videos are deemed accurate for the floorplan, but may not represent the exact unit. There may be differences in finishes, flooring, and/or layout. We encourage you to schedule a professional showing prior to leasing.
Select images feature a real property with AI-generated furniture and decor. The furnishings and interior design elements are digitally created and do not reflect the actual items present in the space. These visuals are intended to provide design inspiration and demonstrate potential styling options for the property.
Utilities: Electricity, Gas, Water & Sewer
Lease terms: 15- to 17-month lease lengths available
Townhouse for rent
Special offer
$1,849/mo
Fees may apply
6105 Laroche Rd, Lincoln, NE 68526
3beds
1,739sqft
Price may not include required fees and charges. Price shown reflects the lease term provided. Learn more|
Townhouse
Available now
No pets
Central air
In unit laundry
Attached garage parking
Forced air
What's special
Empty undeveloped lotsLaundry roomWalk-in closetSpacious kitchenKitchen barDining areaLarge master suite
- 102 days |
- -- |
- -- |
Zillow last checked: 10 hours ago
Listing updated: February 16, 2026 at 06:10am
Travel times
Looking to buy when your lease ends?
Consider a first-time homebuyer savings account designed to grow your down payment with up to a 6% match & a competitive APY.
Facts & features
Interior
Bedrooms & bathrooms
- Bedrooms: 3
- Bathrooms: 3
- Full bathrooms: 2
- 1/2 bathrooms: 1
Heating
- Forced Air
Cooling
- Central Air
Appliances
- Included: Dishwasher, Dryer, Freezer, Microwave, Oven, Refrigerator, Washer
- Laundry: In Unit
Features
- Walk In Closet, Walk-In Closet(s)
- Flooring: Carpet
Interior area
- Total interior livable area: 1,739 sqft
Property
Parking
- Parking features: Attached
- Has attached garage: Yes
- Details: Contact manager
Features
- Patio & porch: Patio
- Exterior features: Granite Countertops, Heating system: Forced Air, Primary Bed w/Ensuite Bath, Stainless Steel Appliances, Walk In Closet
Details
- Parcel number: 1614121010000
Construction
Type & style
- Home type: Townhouse
- Property subtype: Townhouse
Building
Management
- Pets allowed: No
Community & HOA
Location
- Region: Lincoln
Financial & listing details
- Lease term: 1 Year
Price history
| Date | Event | Price |
|---|---|---|
| 2/16/2026 | Price change | $1,849-3.6%$1/sqft |
Source: Zillow Rentals Report a problem | ||
| 2/2/2026 | Price change | $1,919-0.5%$1/sqft |
Source: Zillow Rentals Report a problem | ||
| 1/26/2026 | Price change | $1,929+0.5%$1/sqft |
Source: Zillow Rentals Report a problem | ||
| 12/15/2025 | Price change | $1,919+1.1%$1/sqft |
Source: Zillow Rentals Report a problem | ||
| 12/1/2025 | Price change | $1,899-5%$1/sqft |
Source: Zillow Rentals Report a problem | ||
Neighborhood: 68526
Nearby schools
GreatSchools rating
- 7/10Kloefkorn Elementary SchoolGrades: PK-5Distance: 0.7 mi
- 7/10Moore Middle SchoolGrades: 6-8Distance: 1.8 mi
- 8/10Lincoln East High SchoolGrades: 9-12Distance: 3.8 mi
- Special offer! Get 1/2 off your 1st month's rent!
*Some restrictions apply. Ask your Leasing Agent for more information.Expires February 28, 2026

