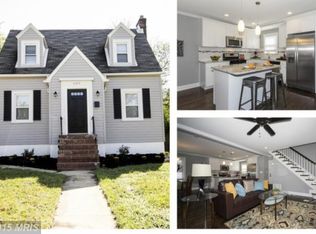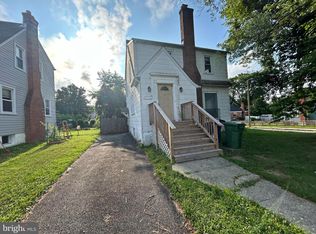Single Family Home. Three Bedrooms, Updated Half-bath on Main Level. Natural Light throughout. Wood Burning Fireplace in the Living Room. Original Hardwood Floors. Wood Blinds. Large Backyard , Shed is two yrs. old. Unfinished lower level provides ample room for Laundry area with updated Washer/Dryer, lots of room for storage. Sun Room off the Kitchen. with transom windows. Roof is three yrs. old. Driveway on the side of the house. Being Sod "AS-IS". Inspection for information only.
This property is off market, which means it's not currently listed for sale or rent on Zillow. This may be different from what's available on other websites or public sources.

