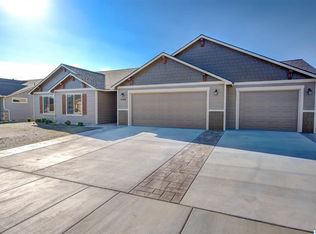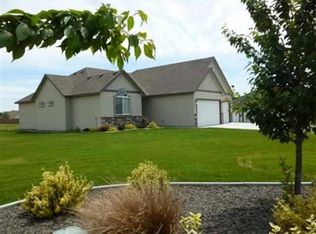Sold for $562,000 on 10/30/25
$562,000
6105 W Argent Rd, Pasco, WA 99301
3beds
2,490sqft
Single Family Residence
Built in 1994
1.15 Acres Lot
$563,900 Zestimate®
$226/sqft
$2,714 Estimated rent
Home value
$563,900
$513,000 - $620,000
$2,714/mo
Zestimate® history
Loading...
Owner options
Explore your selling options
What's special
MLS# 285689 Discover this exceptional 3 BD, 3 BA home on a spacious 1.15-acre lot in West Pasco, complete with sweeping views, a private vineyard, and a detached shop! Inside, you’ll find a welcoming formal living room featuring a freestanding pellet stove and custom built-in media shelving for cozy gatherings. The bright, open kitchen offers tall counters for added comfort, along with a seamless flow into the dining area—perfect for entertaining. A massive 25x25 family/rec room offers endless possibilities, complete with a built-in storage closet, convenient counter space and brand-new carpet. The spacious primary suite is a true retreat, featuring vaulted ceilings, patio access, a dual-sink vanity, walk-in shower with easy step-in access, private water closet with stability handles, and a custom walk-in closet with built-in organization. Step outside to your covered patio overlooking a park-like yard and your very own vineyard! Extended land use rights via FCID agreement (details in associated documents) offer additional versatility. Need room for hobbies or storage? The detached 40x30 shop is fully equipped with heating, cooling, and a half bath—ready to accommodate your projects or toys. This thoughtfully designed property offers comfort, space, and flexibility—don’t miss your chance to make it yours!
Zillow last checked: 8 hours ago
Listing updated: October 30, 2025 at 01:04pm
Listed by:
David Price 509-820-5538,
Kenmore Team
Bought with:
Maricruz Zaragoza, 124122
Imagine Realty ERA Powered
Source: PACMLS,MLS#: 285689
Facts & features
Interior
Bedrooms & bathrooms
- Bedrooms: 3
- Bathrooms: 3
- Full bathrooms: 1
- 3/4 bathrooms: 1
- 1/2 bathrooms: 1
Bedroom
- Level: Main
- Area: 247
- Dimensions: 19 x 13
Bedroom 1
- Level: Main
- Area: 140
- Dimensions: 14 x 10
Bedroom 2
- Level: Main
- Area: 144
- Dimensions: 12 x 12
Dining room
- Level: Main
- Area: 168
- Dimensions: 14 x 12
Family room
- Level: Main
- Area: 650
- Dimensions: 26 x 25
Kitchen
- Level: Main
- Area: 168
- Dimensions: 14 x 12
Living room
- Level: Main
- Area: 360
- Dimensions: 24 x 15
Heating
- Electric, Forced Air, Heat Pump
Cooling
- Central Air, Heat Pump
Appliances
- Included: Dishwasher, Microwave, Range/Oven, Water Heater
Features
- Vaulted Ceiling(s), Storage, Wired for Sound, Ceiling Fan(s)
- Flooring: Carpet, Tile, Vinyl
- Windows: Double Pane Windows, Windows - Vinyl, Drapes/Curtains/Blinds
- Basement: None
- Number of fireplaces: 1
- Fireplace features: 1, Freestanding Stove-Pellet, Living Room
Interior area
- Total structure area: 2,490
- Total interior livable area: 2,490 sqft
Property
Parking
- Total spaces: 2
- Parking features: Detached, 2 car, Garage Door Opener, Finished, Off Street, RV Parking - Open
- Garage spaces: 2
Features
- Levels: 1 Story
- Stories: 1
- Patio & porch: Patio/Covered, Patio/Open, Porch
- Fencing: Fenced
- Has view: Yes
Lot
- Size: 1.15 Acres
- Features: Animals Allowed, Open Space (Ag), Plat Map - Recorded, Residential Acreage
Details
- Additional structures: Shop
- Parcel number: 117440065
- Zoning description: Single Family R
Construction
Type & style
- Home type: SingleFamily
- Property subtype: Single Family Residence
Materials
- Wood Siding, Wood Frame
- Foundation: Concrete, Slab
- Roof: Comp Shingle
Condition
- Existing Construction (Not New)
- New construction: No
- Year built: 1994
Utilities & green energy
- Sewer: Septic - Installed
- Water: Public
Community & neighborhood
Location
- Region: Pasco
- Subdivision: Simekids Addn,Pasco West
Other
Other facts
- Listing terms: Cash,Conventional,FHA,VA Loan
- Road surface type: Paved
Price history
| Date | Event | Price |
|---|---|---|
| 10/30/2025 | Sold | $562,000-0.5%$226/sqft |
Source: | ||
| 9/13/2025 | Pending sale | $564,900$227/sqft |
Source: | ||
| 9/3/2025 | Price change | $564,900-0.9%$227/sqft |
Source: | ||
| 8/4/2025 | Price change | $569,900-1.7%$229/sqft |
Source: | ||
| 7/10/2025 | Listed for sale | $579,900+113.2%$233/sqft |
Source: | ||
Public tax history
| Year | Property taxes | Tax assessment |
|---|---|---|
| 2024 | $4,758 +6.7% | $565,900 |
| 2023 | $4,459 +5.2% | $565,900 +12.3% |
| 2022 | $4,239 +7.3% | $503,900 +39.2% |
Find assessor info on the county website
Neighborhood: 99301
Nearby schools
GreatSchools rating
- 6/10Ruth Livingston Elementary SchoolGrades: PK-5Distance: 1.4 mi
- 4/10Chiawana Senior High SchoolGrades: 8-12Distance: 1.4 mi
- 4/10Mcloughlin Middle SchoolGrades: 6-8Distance: 1.6 mi

Get pre-qualified for a loan
At Zillow Home Loans, we can pre-qualify you in as little as 5 minutes with no impact to your credit score.An equal housing lender. NMLS #10287.
Sell for more on Zillow
Get a free Zillow Showcase℠ listing and you could sell for .
$563,900
2% more+ $11,278
With Zillow Showcase(estimated)
$575,178
