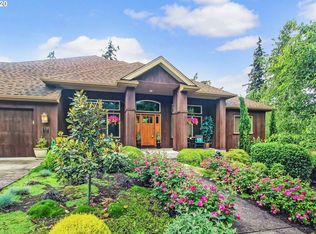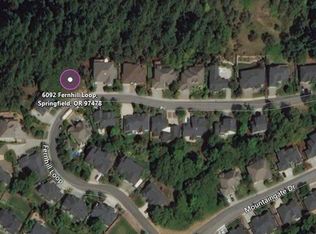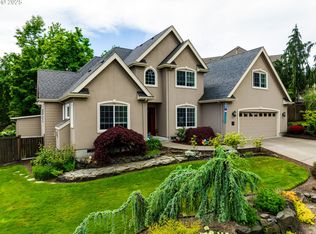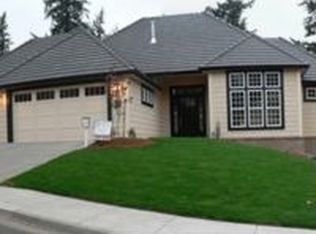Sold
$1,375,000
6106 Fernhill Loop, Springfield, OR 97478
4beds
3,841sqft
Residential, Single Family Residence
Built in 2007
0.27 Acres Lot
$1,373,500 Zestimate®
$358/sqft
$3,499 Estimated rent
Home value
$1,373,500
$1.26M - $1.50M
$3,499/mo
Zestimate® history
Loading...
Owner options
Explore your selling options
What's special
Welcome Home, where no detail has been spared in a breathtaking, half-million-dollar remodel that redefines modern luxury living. Every inch of this remarkable home has been reimagined with elevated design, artisan craftsmanship, and modern functionality. The dream kitchen is a showpiece, anchored by a stunning 16-foot Rift White Oak island with dual quartz finishes, custom footrests, dual refrigeration drawers, and a quartz-faced sink. A $50,000 professional-grade appliance suite (BlueStar, Perlick, Bosch, Cove) includes a 48” BlueStar range with double ovens & 8 burners. Hidden pantry, pot filler, and tailored drawer organizers combine function and elegance. Custom cabinetry, seven-zone lighting, and Rejuvenation hardware complete the space. Inside, you'll find three living areas, each with a gas fireplace, hand-scraped white oak floors, and curated details like stacked stone walls and a handcrafted Urban Lumber mantel. The main-level primary suite offers a luxurious retreat with a glassless walk-in shower and deep soaking tub. A second lower-level suite offers privacy, views, and ensuite amenities. Step outside to multiple terraced outdoor living areas, where professionally landscaped grounds, gas-lit lanterns, natural rock fountains, and a fire-lit courtyard invite year-round enjoyment. Entertain or unwind on the covered lower patio, featuring dual TVs, a fire pit, a hot tub, and an oversized swim spa with resistance training and treadmill. Upstairs, the view deck offers a perfect spot for sunset dining with a gas hookup ready for grilling. Additional highlights include a butler’s pantry with wine storage and ice maker, sound system, expansive walk-through storage room, gym/flex space, and potential for separate living quarters. Located in a peaceful community with walking trails, a park, and quick access to Eugene and McKenzie River recreation. Luxury, lifestyle, and location converge in this truly one-of-a-kind home. Call today for amenities list.
Zillow last checked: 8 hours ago
Listing updated: July 15, 2025 at 03:13am
Listed by:
Jamie Paddock 541-484-6000,
Elite Realty Professionals
Bought with:
Wayne Antone, 201227256
United Real Estate Properties
Source: RMLS (OR),MLS#: 585124291
Facts & features
Interior
Bedrooms & bathrooms
- Bedrooms: 4
- Bathrooms: 4
- Full bathrooms: 3
- Partial bathrooms: 1
- Main level bathrooms: 2
Primary bedroom
- Features: Balcony, Bathroom, Ceiling Fan, Closet Organizer, Deck, Hardwood Floors, High Ceilings, Soaking Tub, Walkin Closet, Walkin Shower
- Level: Main
Bedroom 2
- Features: High Ceilings, Wallto Wall Carpet
- Level: Lower
Bedroom 3
- Features: Bathroom, Ceiling Fan, High Ceilings, Walkin Shower, Wallto Wall Carpet
- Level: Lower
Bedroom 4
- Features: High Ceilings
- Level: Lower
Dining room
- Features: Hardwood Floors, Vaulted Ceiling
- Level: Main
Family room
- Features: Fireplace, Hardwood Floors, Vaulted Ceiling
- Level: Main
Kitchen
- Features: Builtin Refrigerator, Dishwasher, Disposal, Gas Appliances, Hardwood Floors, Microwave, Butlers Pantry, E N E R G Y S T A R Qualified Appliances, Free Standing Range, High Ceilings, Quartz, Wet Bar
- Level: Main
Living room
- Features: Balcony, Builtin Features, Deck, Fireplace, Hardwood Floors, Sound System, High Ceilings
- Level: Main
Office
- Features: Hardwood Floors, High Ceilings
- Level: Main
Heating
- Forced Air, Fireplace(s)
Cooling
- Central Air
Appliances
- Included: Built-In Refrigerator, Convection Oven, Dishwasher, Disposal, Double Oven, ENERGY STAR Qualified Appliances, Free-Standing Range, Gas Appliances, Instant Hot Water, Microwave, Range Hood, Wine Cooler, Washer/Dryer, Gas Water Heater
- Laundry: Laundry Room
Features
- Ceiling Fan(s), Central Vacuum, Granite, High Ceilings, Quartz, Soaking Tub, Sound System, Vaulted Ceiling(s), Sink, Bathroom, Walkin Shower, Butlers Pantry, Wet Bar, Balcony, Built-in Features, Closet Organizer, Walk-In Closet(s), Kitchen Island, Pantry, Pot Filler
- Flooring: Hardwood, Wall to Wall Carpet
- Basement: Exterior Entry,Finished
- Number of fireplaces: 3
- Fireplace features: Gas, Outside
Interior area
- Total structure area: 3,841
- Total interior livable area: 3,841 sqft
Property
Parking
- Total spaces: 3
- Parking features: Driveway, Attached, Oversized
- Attached garage spaces: 3
- Has uncovered spaces: Yes
Accessibility
- Accessibility features: Main Floor Bedroom Bath, Walkin Shower, Accessibility
Features
- Stories: 2
- Patio & porch: Covered Patio, Deck, Patio
- Exterior features: Fire Pit, Garden, Raised Beds, Water Feature, Yard, Balcony
- Has spa: Yes
- Spa features: Free Standing Hot Tub
- Fencing: Fenced
- Has view: Yes
- View description: Trees/Woods, Valley
Lot
- Size: 0.27 Acres
- Features: Gentle Sloping, Private, Trees, Sprinkler, SqFt 10000 to 14999
Details
- Parcel number: 1748720
Construction
Type & style
- Home type: SingleFamily
- Architectural style: Craftsman
- Property subtype: Residential, Single Family Residence
Materials
- Brick, Cement Siding
- Roof: Tile
Condition
- Resale
- New construction: No
- Year built: 2007
Utilities & green energy
- Gas: Gas
- Sewer: Public Sewer
- Water: Public
Community & neighborhood
Security
- Security features: Fire Sprinkler System
Location
- Region: Springfield
HOA & financial
HOA
- Has HOA: Yes
- HOA fee: $180 annually
Other
Other facts
- Listing terms: Cash,Conventional,FHA,VA Loan
- Road surface type: Paved
Price history
| Date | Event | Price |
|---|---|---|
| 7/14/2025 | Sold | $1,375,000+19.6%$358/sqft |
Source: | ||
| 6/30/2025 | Pending sale | $1,150,000$299/sqft |
Source: | ||
| 6/26/2025 | Listed for sale | $1,150,000+102.1%$299/sqft |
Source: | ||
| 7/2/2019 | Sold | $568,900$148/sqft |
Source: | ||
| 5/8/2019 | Pending sale | $568,900$148/sqft |
Source: Hybrid Real Estate #19055001 Report a problem | ||
Public tax history
| Year | Property taxes | Tax assessment |
|---|---|---|
| 2025 | $10,410 +1.6% | $567,669 +3% |
| 2024 | $10,241 +4.4% | $551,135 +3% |
| 2023 | $9,806 +3.4% | $535,083 +3% |
Find assessor info on the county website
Neighborhood: 97478
Nearby schools
GreatSchools rating
- 6/10Ridgeview Elementary SchoolGrades: K-5Distance: 0.6 mi
- 6/10Agnes Stewart Middle SchoolGrades: 6-8Distance: 3.1 mi
- 5/10Thurston High SchoolGrades: 9-12Distance: 0.4 mi
Schools provided by the listing agent
- Elementary: Ridgeview
- Middle: Agnes Stewart
- High: Thurston
Source: RMLS (OR). This data may not be complete. We recommend contacting the local school district to confirm school assignments for this home.

Get pre-qualified for a loan
At Zillow Home Loans, we can pre-qualify you in as little as 5 minutes with no impact to your credit score.An equal housing lender. NMLS #10287.



