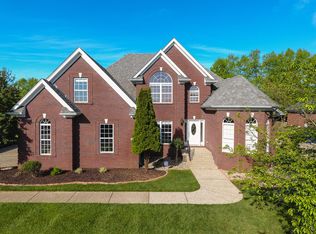This home has the whole package. This fabulous custom built home by Leo Thieneman is located on a wonderful lot with spectacular views, immaculate condition, and open and flowing floor plan. This gorgeous brick home offers 4 bedrooms, 3 1/2 baths, gourmet kitchen, and custom millwork, year round sunroom, finished lower level (full bath and additional room), and spacious 3 car garage. The beautiful foyer with gleaming hardwood floors and split staircase welcomes your guest. On the right of the foyer is the elegant formal dining room also boasting gleaming hardwood flooring, chair rail, crown molding, elegant chandelier and an extra special touch with transoms above the doors. On the other side of the foyer is the formal living room which is currently being used as an office and opens with glass French doors to the great room. The family will enjoy gathering in the light filled great room boasting custom built-ins, crown molding, and cozy fireplace. This popular floor fits most family's needs with its openness between the kitchen and the great room. The kitchen is the heart of the home and this one is no exception. The cook will be delighted with the new granite counter tops with new backsplash and new stainless steel appliances, center island, planning desk, large pantry, gorgeous raised panel cabinetry and door to the four seasons sunroom. The split staircase leads you upstairs to the luxurious Owners' retreat. The grand size owner's suite features a double tray ceiling with crown molding, luxurious bath and your own private sitting room. Enjoy the luxurious owners' bath with divided vanities, whirlpool tub, separate shower, and ceramic tile flooring. Down the hall are 3 additional large bedrooms and hall bath with double vanity, tub / shower combination and ceramic tile flooring. The laundry with utility sink is conveniently located on the second floor. There's even more living space in the finished lower level. There's plenty of room for a game, media and exercise area. Outside there is a newly landscaped front and flat back yard with invisible fence and mulched in playground. There is a neighborhood park just down the street for children's play and family gatherings. Adjoining GlenOaks Country Club offers a club house, golf course, pool, and tennis with membership. The owners not only have meticulously maintained the home, but have added to its beauty. Updates include custom kitchen cabinetry, custom butler's pantry, granite counter tops, stainless steel appliances, professionally painted inside and out, new hardwood in living room, den, hallways and stairs, custom bath fixtures in half bath, new carpet in lower level, full bath in lower level, additional room in lower level, invisible fence installation, professionally landscaped, playground with rubber mulch, gorilla basketball goal, new roof and installed a radon reduction system. Oldham County School District and located near Norton Commons, the Summit Shopping Center, and brand new YMCA!Be sure to visit all the photos and media tour and then call for your private showing.
This property is off market, which means it's not currently listed for sale or rent on Zillow. This may be different from what's available on other websites or public sources.

