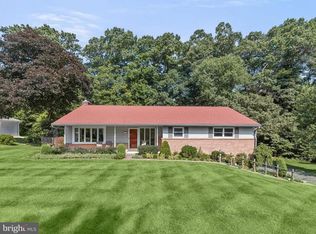Sold for $770,000
$770,000
6106 Loventree Rd, Columbia, MD 21044
4beds
2,460sqft
Single Family Residence
Built in 2000
0.48 Acres Lot
$780,800 Zestimate®
$313/sqft
$3,480 Estimated rent
Home value
$780,800
$742,000 - $820,000
$3,480/mo
Zestimate® history
Loading...
Owner options
Explore your selling options
What's special
The Home You’ve Been Waiting For! This impeccably maintained and recently upgraded gem is move-in ready! Featuring brand new carpeting and a long list of major updates over the past five years—including a new HVAC, hot water heater, roof, front door, walkout basement door, and attic gable vents—this home offers peace of mind and modern comfort. Step inside the stunningly renovated kitchen, where gorgeous cabinets and elegant granite countertops, gas cooktop, gorgeous appliances including a wine cooler refrigerator all set the stage for culinary delights. The extended kitchen flows seamlessly into the spacious family room and out onto a large deck with breathtaking views—ideal for entertaining or unwinding. And yes, a hot tub awaits to elevate your outdoor experience! Upstairs, retreat to the luxurious primary suite, complete with two walk-in closets and a spa-like en-suite bath. Three additional bedrooms and a beautifully updated hall bath complete the upper level. The walkout lower level is a blank canvas, ready for your personal touch, with a rough-in for a bathroom already in place. Location is key! Convenient to Major Roads for travel. Close to Merriweather Post Pavillion for Concerts, Restaurants, the Mall and all of Columbia's amenities. Golf Courses, tennis courts, swimming pools etc. No HOA No CPRA. Don’t miss this incredible opportunity to own a move-in-ready home in a prime location. Schedule your showing today!
Zillow last checked: 8 hours ago
Listing updated: May 06, 2025 at 09:40am
Listed by:
Don Fitzgerald 410-707-4754,
RE/MAX Advantage Realty
Bought with:
Jill Lapides, SP98369174
Cummings & Co. Realtors
Source: Bright MLS,MLS#: MDHW2050730
Facts & features
Interior
Bedrooms & bathrooms
- Bedrooms: 4
- Bathrooms: 3
- Full bathrooms: 2
- 1/2 bathrooms: 1
- Main level bathrooms: 1
Primary bedroom
- Features: Ceiling Fan(s)
- Level: Upper
- Area: 216 Square Feet
- Dimensions: 18 X 12
Bedroom 2
- Features: Ceiling Fan(s)
- Level: Upper
- Area: 156 Square Feet
- Dimensions: 13 X 12
Bedroom 3
- Features: Ceiling Fan(s)
- Level: Upper
- Area: 132 Square Feet
- Dimensions: 12 X 11
Bedroom 4
- Features: Ceiling Fan(s)
- Level: Upper
- Area: 110 Square Feet
- Dimensions: 11 X 10
Breakfast room
- Level: Main
- Area: 90 Square Feet
- Dimensions: 10 X 9
Dining room
- Level: Main
- Area: 143 Square Feet
- Dimensions: 13 X 11
Family room
- Features: Ceiling Fan(s)
- Level: Main
- Area: 204 Square Feet
- Dimensions: 17 X 12
Kitchen
- Level: Main
- Area: 126 Square Feet
- Dimensions: 14 X 9
Living room
- Level: Main
- Area: 156 Square Feet
- Dimensions: 13 X 12
Heating
- Forced Air, Natural Gas
Cooling
- Central Air, Electric
Appliances
- Included: Cooktop, Refrigerator, Disposal, Dishwasher, Stainless Steel Appliance(s), Down Draft, Double Oven, Microwave, Gas Water Heater
Features
- Breakfast Area, Floor Plan - Traditional
- Basement: Other,Side Entrance,Unfinished,Walk-Out Access
- Has fireplace: No
Interior area
- Total structure area: 3,586
- Total interior livable area: 2,460 sqft
- Finished area above ground: 2,460
- Finished area below ground: 0
Property
Parking
- Total spaces: 2
- Parking features: Garage Faces Front, Attached
- Attached garage spaces: 2
Accessibility
- Accessibility features: Other
Features
- Levels: Three
- Stories: 3
- Patio & porch: Deck
- Pool features: None
- Has spa: Yes
- Spa features: Hot Tub
- Has view: Yes
- View description: Trees/Woods
Lot
- Size: 0.48 Acres
- Features: Backs to Trees
Details
- Additional structures: Above Grade, Below Grade
- Parcel number: 1405349648
- Zoning: R20
- Special conditions: Standard
Construction
Type & style
- Home type: SingleFamily
- Architectural style: Colonial
- Property subtype: Single Family Residence
Materials
- Vinyl Siding
- Foundation: Other
Condition
- New construction: No
- Year built: 2000
Details
- Builder model: The Philliss Wheatley
- Builder name: Pulte
Utilities & green energy
- Sewer: Public Sewer
- Water: Public
Community & neighborhood
Location
- Region: Columbia
- Subdivision: Sebring
Other
Other facts
- Listing agreement: Exclusive Right To Sell
- Ownership: Fee Simple
Price history
| Date | Event | Price |
|---|---|---|
| 4/30/2025 | Sold | $770,000+10%$313/sqft |
Source: | ||
| 4/4/2025 | Pending sale | $700,000$285/sqft |
Source: | ||
| 4/2/2025 | Listed for sale | $700,000$285/sqft |
Source: | ||
Public tax history
| Year | Property taxes | Tax assessment |
|---|---|---|
| 2025 | -- | $579,500 +5.2% |
| 2024 | $6,202 +5.5% | $550,833 +5.5% |
| 2023 | $5,880 +5.8% | $522,167 +5.8% |
Find assessor info on the county website
Neighborhood: 21044
Nearby schools
GreatSchools rating
- 4/10Bryant Woods Elementary SchoolGrades: PK-5Distance: 1.3 mi
- 8/10Wilde Lake Middle SchoolGrades: 6-8Distance: 1.1 mi
- 8/10Atholton High SchoolGrades: 9-12Distance: 1.2 mi
Schools provided by the listing agent
- District: Howard County Public School System
Source: Bright MLS. This data may not be complete. We recommend contacting the local school district to confirm school assignments for this home.
Get a cash offer in 3 minutes
Find out how much your home could sell for in as little as 3 minutes with a no-obligation cash offer.
Estimated market value
$780,800
