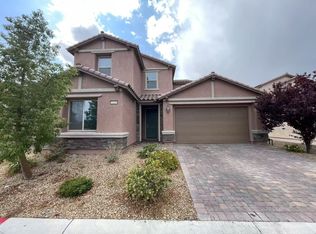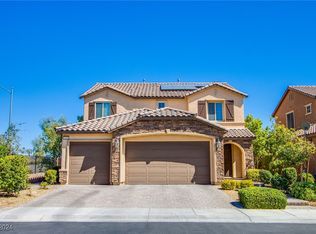Closed
$600,000
6107 Andover Wood Rd, Spring Valley, NV 89113
4beds
2,637sqft
Single Family Residence
Built in 2016
5,227.2 Square Feet Lot
$622,200 Zestimate®
$228/sqft
$2,698 Estimated rent
Home value
$622,200
$591,000 - $653,000
$2,698/mo
Zestimate® history
Loading...
Owner options
Explore your selling options
What's special
WHOA NELLY LENNAR MODEL HOME! GREAT LOCATION IN THE SOUTH WEST! THOUSANDS IN UPGRADES ON PREMIMUM LOT! EASY TO SHOW! THIS HOME IS RIGHT OUT OF A MAGAZINE! PRICED ADJUSTED FOR THE FED HOUSING RESET! Beautiful entry way leads you to a nice architectural masterpiece floor plan with formal areas dramatic staircase. Gourmet chef kitchen with 42" Maple cabinets sparkling granite countertops full GE appliance package including double oven's 5 burner cooked top vented microwave and dishwasher. Abundant storage throughout home. Massive entertainment room a perfect set up for Netflix and surround sound. Take a stroll out back and relax in your park like backyard with covered patio and professional landscape. The 2nd floor boast of a huge master bedroom that can be your own mini Penthouse with balcony and spa inspired master bathroom. Large secondary bedrooms down the hallway to give you complete privacy. BEST IN CLASS! A CALIFORNIA EXODSU FAVORITE!
Zillow last checked: 8 hours ago
Listing updated: July 26, 2024 at 02:19pm
Listed by:
Steve P. Hawks S.0042057 (702)617-4637,
Platinum Real Estate Prof
Bought with:
Cody Trevor Corio, S.0190837
eXp Realty
Source: LVR,MLS#: 2421288 Originating MLS: Greater Las Vegas Association of Realtors Inc
Originating MLS: Greater Las Vegas Association of Realtors Inc
Facts & features
Interior
Bedrooms & bathrooms
- Bedrooms: 4
- Bathrooms: 4
- Full bathrooms: 2
- 1/2 bathrooms: 2
Primary bedroom
- Description: Balcony,Pbr Separate From Other,Upstairs,Walk-In Closet(s)
- Dimensions: 15x16
Bedroom 2
- Description: Upstairs
- Dimensions: 10x10
Bedroom 3
- Description: Upstairs
- Dimensions: 10x10
Bedroom 4
- Dimensions: 11x10
Primary bathroom
- Description: Double Sink,Dual Flush Toilet,Low Flow Shower,Separate Shower,Separate Tub
Dining room
- Description: Formal Dining Room
- Dimensions: 11x15
Kitchen
- Description: Breakfast Bar/Counter,Breakfast Nook/Eating Area,Granite Countertops,Island,Lighting Recessed,Walk-in Pantry
Living room
- Description: Rear
- Dimensions: 16x19
Loft
- Description: Family Room
Heating
- Central, Gas
Cooling
- Central Air, Electric
Appliances
- Included: Built-In Electric Oven, Double Oven, Gas Cooktop, Disposal, Microwave
- Laundry: Gas Dryer Hookup, Laundry Room, Upper Level
Features
- Ceiling Fan(s)
- Flooring: Carpet, Ceramic Tile, Tile
- Windows: Double Pane Windows, Low-Emissivity Windows
- Has fireplace: No
Interior area
- Total structure area: 2,637
- Total interior livable area: 2,637 sqft
Property
Parking
- Total spaces: 2
- Parking features: Attached, Epoxy Flooring, Garage, Garage Door Opener, Inside Entrance
- Attached garage spaces: 2
Features
- Stories: 2
- Patio & porch: Balcony, Covered, Patio
- Exterior features: Balcony, Barbecue, Patio, Private Yard, Sprinkler/Irrigation
- Fencing: Block,Back Yard
Lot
- Size: 5,227 sqft
- Features: Cul-De-Sac, Drip Irrigation/Bubblers, Desert Landscaping, Landscaped, < 1/4 Acre
Details
- Parcel number: 16333712004
- Zoning description: Single Family
- Horse amenities: None
Construction
Type & style
- Home type: SingleFamily
- Architectural style: Two Story
- Property subtype: Single Family Residence
Materials
- Roof: Tile
Condition
- Good Condition,Resale
- Year built: 2016
Details
- Builder name: Lennar
Utilities & green energy
- Electric: Photovoltaics None
- Sewer: Public Sewer
- Water: Public
- Utilities for property: Underground Utilities
Green energy
- Energy efficient items: Windows
Community & neighborhood
Security
- Security features: Gated Community
Location
- Region: Spring Valley
- Subdivision: Patrick & Rumrill
HOA & financial
HOA
- Has HOA: Yes
- Amenities included: Gated, Park
- Services included: Association Management
- Association name: Ashmore
- Association phone: 702-531-3382
- Second HOA fee: $61 monthly
Other
Other facts
- Listing agreement: Exclusive Right To Sell
- Listing terms: Cash,Conventional,FHA,VA Loan
Price history
| Date | Event | Price |
|---|---|---|
| 2/22/2023 | Sold | $600,000-4.6%$228/sqft |
Source: | ||
| 1/26/2023 | Contingent | $629,000$239/sqft |
Source: | ||
| 1/19/2023 | Price change | $629,000-3.2%$239/sqft |
Source: | ||
| 9/6/2022 | Price change | $650,000-3.7%$246/sqft |
Source: | ||
| 8/2/2022 | Listed for sale | $675,000+64.6%$256/sqft |
Source: | ||
Public tax history
| Year | Property taxes | Tax assessment |
|---|---|---|
| 2025 | $4,338 +3% | $196,945 +12.6% |
| 2024 | $4,212 +3% | $174,954 +11.5% |
| 2023 | $4,089 +3% | $156,869 +11% |
Find assessor info on the county website
Neighborhood: Spring Valley
Nearby schools
GreatSchools rating
- 8/10Lucille S Rogers Elementary SchoolGrades: PK-5Distance: 1.1 mi
- 6/10Grant Sawyer Middle SchoolGrades: 6-8Distance: 2 mi
- 3/10Durango High SchoolGrades: 9-12Distance: 1.5 mi
Schools provided by the listing agent
- Elementary: Rogers, Lucille S.,Rogers, Lucille S.
- Middle: Sawyer Grant
- High: Durango
Source: LVR. This data may not be complete. We recommend contacting the local school district to confirm school assignments for this home.
Get a cash offer in 3 minutes
Find out how much your home could sell for in as little as 3 minutes with a no-obligation cash offer.
Estimated market value$622,200
Get a cash offer in 3 minutes
Find out how much your home could sell for in as little as 3 minutes with a no-obligation cash offer.
Estimated market value
$622,200

