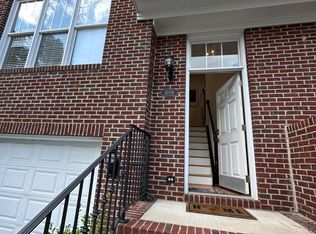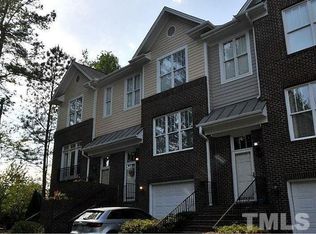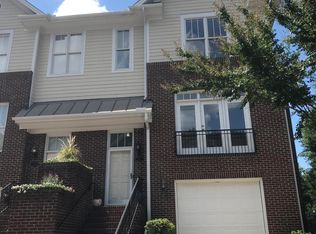STUNNING! - Move In Ready. $25K in updates. New paint, Sherwin-Williams Agreeable Gray walls, ceilings, trim, including garage. Site finished 3"oak hrdwd floors. New carpet in bedrooms. Bathrooms updated. New kitchen appliances. Recently replaced water heater. New deck boards and rails. Fenced in patio and natural area. Pre-Inspection completed/repairs made. 2 miles to North Hills and 3.4 miles to I-540. You're not going to believe how nice this home is and how great the location. Move in b4 the holidays!
This property is off market, which means it's not currently listed for sale or rent on Zillow. This may be different from what's available on other websites or public sources.


