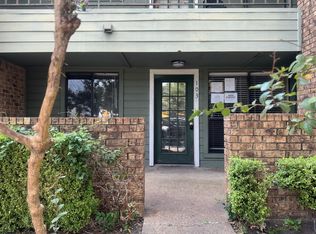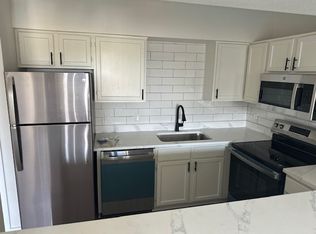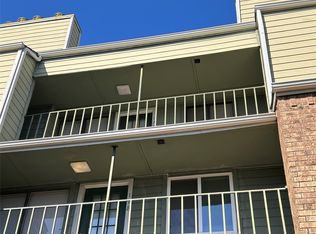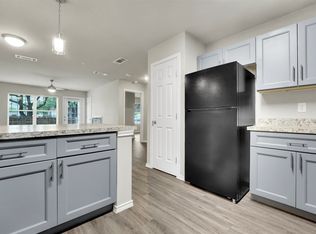Sold
Price Unknown
6108 Abrams Rd APT 216, Dallas, TX 75231
2beds
801sqft
Condominium, Apartment
Built in 2021
-- sqft lot
$109,900 Zestimate®
$--/sqft
$1,539 Estimated rent
Home value
$109,900
$102,000 - $119,000
$1,539/mo
Zestimate® history
Loading...
Owner options
Explore your selling options
What's special
Welcome to your modern condo in the heart of Dallas! This beautiful 2-bedroom, 1-bath condo offers the best of low-maintenance living with high-style finishes throughout. Fully reconstructed in 2021, this unit features an open-concept living area with wood-plank vinyl flooring and an electric fireplace for cozy evenings in. The updated and open kitchen includes stylish cabinets and a breakfast bar, while the spacious primary bedroom offers a walk-in closet and private access to the balcony. Enjoy the convenience of an in-unit washer & dryer and move-in-ready interiors. Located in a gated community with a pool, clubhouse, and tennis courts, plus covered parking and easy access to 75 and Northwest Hwy, this home combines comfort, functionality, and location. Just minutes from shopping, dining, and Dallas hot spots, this one’s a must-see!
Zillow last checked: 8 hours ago
Listing updated: January 01, 2026 at 07:42am
Listed by:
Sharmy McDonald 0639638 214-642-5880,
Keller Williams Realty DPR 972-732-6000,
Macey Gloff 0660242 214-233-6809,
Keller Williams Realty DPR
Bought with:
Addie Rosas
BlueMark, LLC
Source: NTREIS,MLS#: 21014534
Facts & features
Interior
Bedrooms & bathrooms
- Bedrooms: 2
- Bathrooms: 1
- Full bathrooms: 1
Primary bedroom
- Features: Ceiling Fan(s)
- Level: First
- Dimensions: 14 x 14
Bedroom
- Features: Ceiling Fan(s)
- Level: First
- Dimensions: 10 x 10
Other
- Features: Garden Tub/Roman Tub
- Level: First
- Dimensions: 5 x 7
Kitchen
- Level: First
- Dimensions: 10 x 10
Living room
- Features: Ceiling Fan(s), Fireplace
- Level: First
- Dimensions: 10 x 10
Heating
- Central, Electric, Fireplace(s)
Cooling
- Central Air, Ceiling Fan(s), Electric
Appliances
- Included: Dishwasher, Gas Oven
- Laundry: Laundry in Utility Room
Features
- Open Floorplan, Smart Home
- Flooring: Vinyl
- Has basement: No
- Number of fireplaces: 1
- Fireplace features: Electric, Living Room
Interior area
- Total interior livable area: 801 sqft
Property
Parking
- Total spaces: 1
- Parking features: Garage
- Garage spaces: 1
Features
- Levels: One
- Stories: 1
- Patio & porch: Patio, Covered
- Pool features: Pool, Community
Details
- Parcel number: 00C66800000B00216
Construction
Type & style
- Home type: Condo
- Architectural style: Traditional
- Property subtype: Condominium, Apartment
- Attached to another structure: Yes
Materials
- Brick, Block, Wood Siding
- Foundation: Slab
- Roof: Shingle
Condition
- Year built: 2021
Utilities & green energy
- Sewer: Public Sewer
- Water: Public
- Utilities for property: Sewer Available, Underground Utilities, Water Available
Community & neighborhood
Community
- Community features: Pool, Tennis Court(s)
Location
- Region: Dallas
- Subdivision: Sable Ridge Condos Ph 01-06
HOA & financial
HOA
- Has HOA: Yes
- HOA fee: $423 monthly
- Services included: All Facilities, Association Management, Maintenance Grounds
- Association name: ProTea
- Association phone: 972-248-6065
Other
Other facts
- Listing terms: Cash,Conventional
Price history
| Date | Event | Price |
|---|---|---|
| 12/26/2025 | Sold | -- |
Source: NTREIS #21014534 Report a problem | ||
| 12/23/2025 | Pending sale | $120,000$150/sqft |
Source: NTREIS #21014534 Report a problem | ||
| 12/16/2025 | Contingent | $120,000$150/sqft |
Source: NTREIS #21014534 Report a problem | ||
| 11/29/2025 | Price change | $120,000-20%$150/sqft |
Source: NTREIS #21014534 Report a problem | ||
| 10/17/2025 | Price change | $150,000-6.3%$187/sqft |
Source: NTREIS #21014534 Report a problem | ||
Public tax history
| Year | Property taxes | Tax assessment |
|---|---|---|
| 2025 | $3,975 -15.2% | $178,520 -14.9% |
| 2024 | $4,689 +64.6% | $209,780 +69% |
| 2023 | $2,849 +187.4% | $124,130 +214.4% |
Find assessor info on the county website
Neighborhood: Merriman Park-University Manor
Nearby schools
GreatSchools rating
- 5/10L L Hotchkiss Elementary SchoolGrades: PK-7Distance: 0.3 mi
- 4/10Emmett J Conrad High SchoolGrades: 9-12Distance: 1.3 mi
- 4/10Sam Tasby Middle SchoolGrades: 6-8Distance: 1.2 mi
Schools provided by the listing agent
- Elementary: Hotchkiss
- Middle: Sam Tasby
- High: Conrad
- District: Dallas ISD
Source: NTREIS. This data may not be complete. We recommend contacting the local school district to confirm school assignments for this home.
Get a cash offer in 3 minutes
Find out how much your home could sell for in as little as 3 minutes with a no-obligation cash offer.
Estimated market value$109,900
Get a cash offer in 3 minutes
Find out how much your home could sell for in as little as 3 minutes with a no-obligation cash offer.
Estimated market value
$109,900



