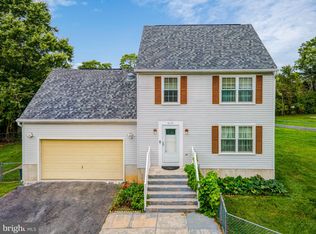Sold for $525,000 on 02/28/25
$525,000
6108 Hunt Club Rd, Elkridge, MD 21075
4beds
2,279sqft
Single Family Residence
Built in 1995
0.39 Acres Lot
$528,500 Zestimate®
$230/sqft
$3,429 Estimated rent
Home value
$528,500
$497,000 - $565,000
$3,429/mo
Zestimate® history
Loading...
Owner options
Explore your selling options
What's special
Welcome home! This lovely 4 bedroom, 2.5 bath Rancher in Elkridge, Howard County is loaded with new features and updates! Newly installed luxury vinyl plank flooring. Large, light-filled kitchen with handsome stainless steel appliances. The entire main level is freshly painted. You'll love the 2 unique, contemporary skylights that absolutely light up the beautiful new flooring! The living room features an impressive cathedral ceiling over a gas fireplace and French door access to back yard bliss on your low-maintenance composite deck. Large windows with new cordless blinds provide ample natural light throughout the main level. Primary bedroom suite with attached bathroom, 2 additional spacious bedrooms, and another full bath. Downstairs a large, finished recreation room awaits you, along with an additional bedroom and half bath. The lower level also includes a rough-in for a wet bar, and windows that provide additional natural light. This home has an unmistakable feeling of privacy with a back yard backing to a private lane on a naturesque lot, yet provides the ultimate convenience of close proximity to I-95, MD-32, and US-29. Come see for yourself before it's gone!
Zillow last checked: 8 hours ago
Listing updated: March 04, 2025 at 12:36pm
Listed by:
Omri Kagan 301-792-6213,
Long & Foster Real Estate, Inc.,
Co-Listing Agent: Steve Lenet 301-523-6084,
Long & Foster Real Estate, Inc.
Bought with:
Natalie Thomas, 652609
GO BRENT, INC.
Source: Bright MLS,MLS#: MDHW2047500
Facts & features
Interior
Bedrooms & bathrooms
- Bedrooms: 4
- Bathrooms: 3
- Full bathrooms: 2
- 1/2 bathrooms: 1
- Main level bathrooms: 2
- Main level bedrooms: 3
Basement
- Area: 1100
Heating
- Forced Air, Natural Gas
Cooling
- Central Air, Ceiling Fan(s), Electric
Appliances
- Included: Dishwasher, Disposal, Dryer, Exhaust Fan, Microwave, Oven/Range - Electric, Self Cleaning Oven, Range Hood, Washer, Energy Efficient Appliances, Gas Water Heater
- Laundry: Main Level, Laundry Room
Features
- Floor Plan - Traditional, Ceiling Fan(s), Primary Bath(s), Cathedral Ceiling(s)
- Flooring: Hardwood, Luxury Vinyl, Ceramic Tile, Carpet, Other, Wood
- Doors: French Doors, Six Panel
- Windows: Bay/Bow, Skylight(s), Window Treatments
- Basement: Finished,Full,Windows,Interior Entry
- Number of fireplaces: 1
- Fireplace features: Glass Doors, Gas/Propane
Interior area
- Total structure area: 2,279
- Total interior livable area: 2,279 sqft
- Finished area above ground: 1,179
- Finished area below ground: 1,100
Property
Parking
- Total spaces: 4
- Parking features: Garage Door Opener, Garage Faces Front, Storage, Attached, Driveway
- Attached garage spaces: 2
- Uncovered spaces: 2
Accessibility
- Accessibility features: Accessible Entrance
Features
- Levels: Two
- Stories: 2
- Patio & porch: Deck, Porch
- Exterior features: Lighting
- Pool features: None
- Fencing: Back Yard,Chain Link
- Has view: Yes
- View description: Garden, Trees/Woods
Lot
- Size: 0.39 Acres
- Features: Landscaped, Wooded
Details
- Additional structures: Above Grade, Below Grade
- Parcel number: 1401257420
- Zoning: R12
- Special conditions: Standard
Construction
Type & style
- Home type: SingleFamily
- Architectural style: Ranch/Rambler
- Property subtype: Single Family Residence
Materials
- Vinyl Siding
- Foundation: Permanent
- Roof: Asphalt
Condition
- Excellent
- New construction: No
- Year built: 1995
Details
- Builder name: DAN EPLING
Utilities & green energy
- Sewer: Public Sewer
- Water: Public
- Utilities for property: Natural Gas Available, Electricity Available
Community & neighborhood
Security
- Security features: Smoke Detector(s)
Location
- Region: Elkridge
- Subdivision: Hunt Club Estates
Other
Other facts
- Listing agreement: Exclusive Right To Sell
- Ownership: Fee Simple
Price history
| Date | Event | Price |
|---|---|---|
| 2/28/2025 | Sold | $525,000$230/sqft |
Source: | ||
| 1/26/2025 | Pending sale | $525,000$230/sqft |
Source: | ||
| 1/25/2025 | Listed for sale | $525,000+127.3%$230/sqft |
Source: | ||
| 3/12/2002 | Sold | $231,000+28.3%$101/sqft |
Source: Public Record Report a problem | ||
| 3/2/1999 | Sold | $180,000+227.3%$79/sqft |
Source: Public Record Report a problem | ||
Public tax history
| Year | Property taxes | Tax assessment |
|---|---|---|
| 2025 | -- | $424,867 +11.3% |
| 2024 | $4,297 +12.8% | $381,633 +12.8% |
| 2023 | $3,810 +3.5% | $338,400 |
Find assessor info on the county website
Neighborhood: 21075
Nearby schools
GreatSchools rating
- 8/10Elkridge Elementary SchoolGrades: PK-5Distance: 1 mi
- 8/10Elkridge Landing Middle SchoolGrades: 6-8Distance: 0.9 mi
- 5/10Long Reach High SchoolGrades: 9-12Distance: 3.8 mi
Schools provided by the listing agent
- District: Howard County Public School System
Source: Bright MLS. This data may not be complete. We recommend contacting the local school district to confirm school assignments for this home.

Get pre-qualified for a loan
At Zillow Home Loans, we can pre-qualify you in as little as 5 minutes with no impact to your credit score.An equal housing lender. NMLS #10287.
Sell for more on Zillow
Get a free Zillow Showcase℠ listing and you could sell for .
$528,500
2% more+ $10,570
With Zillow Showcase(estimated)
$539,070