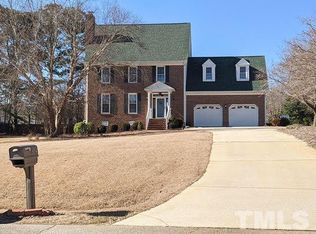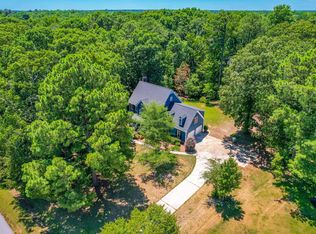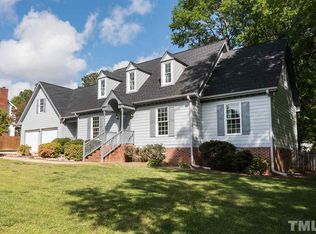Country living with city convenience. Fully updated home with all conveniences including granite, custom tile, moldings and built ins throughout. Owner Suite features a whirlpool tub and separate shower. Beautiful bonus area with custom built ins - perfect for that teen suite or rec area. Updated color scheme, new roof in 2017, new HVAC in 2019 and wired for generator. Only 22 minutes from downtown Raleigh, this property gives you the best of both worlds...quiet relaxation but close to all amenities.
This property is off market, which means it's not currently listed for sale or rent on Zillow. This may be different from what's available on other websites or public sources.


