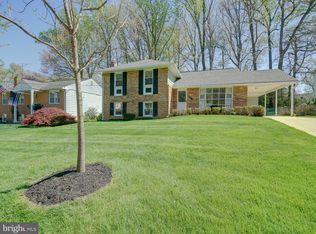Sold for $520,000
$520,000
6109 Goodman Rd, Laurel, MD 20707
4beds
2,388sqft
Single Family Residence
Built in 1968
10,312 Square Feet Lot
$560,300 Zestimate®
$218/sqft
$3,617 Estimated rent
Home value
$560,300
$532,000 - $588,000
$3,617/mo
Zestimate® history
Loading...
Owner options
Explore your selling options
What's special
This 3-level split home has 4 bedrooms, 2.5 baths, was recently painted, and is move-in ready! Head up the driveway and into the screened-in porch which is great for outdoor entertaining. The screened porch provides access to the fenced yard and leads directly into the main-level kitchen. The galley kitchen has granite counters, stainless steel appliances, upgraded cabinetry, and space for a table next to the bay window overlooking the front yard. The dining room is on the opposite end of the kitchen and provides access to the backyard and the adjoining living room. The upper level has hardwood flooring leading from the hallway into all four spacious bedrooms. The primary suite has its own full bath and a spacious walk-in closet. The secondary bedrooms share a full hall bath. You'll love relaxing with a good book by the fireplace in the lower-level rec room! This spacious room has natural light, shelving, and access to the half bathroom. It's great for your next movie or game night! The laundry room has plenty of additional storage space and access to the exterior of the home. This home has a great location being within close proximity to Burtonsville Town Square and downtown Laurel. It is also situated close to major commuting routes including Route 29 and I-95. Welcome home!
Zillow last checked: 8 hours ago
Listing updated: December 08, 2023 at 06:22am
Listed by:
Wendy Slaughter 410-440-5914,
Elevate Real Estate Brokerage,
Co-Listing Agent: Dalia S Aly Bracy 301-537-0747,
Elevate Real Estate Brokerage
Bought with:
Kiros Asmamaw, 595185
Heymann Realty, LLC
Source: Bright MLS,MLS#: MDPG2095960
Facts & features
Interior
Bedrooms & bathrooms
- Bedrooms: 4
- Bathrooms: 3
- Full bathrooms: 2
- 1/2 bathrooms: 1
Basement
- Area: 0
Heating
- Central, Natural Gas
Cooling
- Central Air, Electric
Appliances
- Included: Gas Water Heater
Features
- Basement: Partial,Partially Finished
- Number of fireplaces: 1
Interior area
- Total structure area: 2,388
- Total interior livable area: 2,388 sqft
- Finished area above ground: 2,388
- Finished area below ground: 0
Property
Parking
- Parking features: Driveway
- Has uncovered spaces: Yes
Accessibility
- Accessibility features: None
Features
- Levels: Multi/Split,Three
- Stories: 3
- Pool features: None
Lot
- Size: 10,312 sqft
Details
- Additional structures: Above Grade, Below Grade
- Parcel number: 17101018654
- Zoning: RSF95
- Special conditions: Standard
Construction
Type & style
- Home type: SingleFamily
- Property subtype: Single Family Residence
Materials
- Frame
- Foundation: Concrete Perimeter
Condition
- New construction: No
- Year built: 1968
Utilities & green energy
- Sewer: Public Sewer
- Water: Public
Community & neighborhood
Location
- Region: Laurel
- Subdivision: Bond Mill Park
Other
Other facts
- Listing agreement: Exclusive Right To Sell
- Ownership: Fee Simple
Price history
| Date | Event | Price |
|---|---|---|
| 12/8/2023 | Sold | $520,000+1%$218/sqft |
Source: | ||
| 11/15/2023 | Pending sale | $515,000$216/sqft |
Source: | ||
| 11/9/2023 | Listed for sale | $515,000$216/sqft |
Source: | ||
Public tax history
| Year | Property taxes | Tax assessment |
|---|---|---|
| 2025 | $6,797 +47.9% | $440,200 +6.5% |
| 2024 | $4,597 +6.9% | $413,400 +6.9% |
| 2023 | $4,299 +7.4% | $386,600 +7.4% |
Find assessor info on the county website
Neighborhood: 20707
Nearby schools
GreatSchools rating
- 6/10Bond Mill Elementary SchoolGrades: K-5Distance: 0.2 mi
- 3/10Martin Luther King Jr. Middle SchoolGrades: 6-8Distance: 3.9 mi
- 2/10Laurel High SchoolGrades: 9-12Distance: 2.1 mi
Schools provided by the listing agent
- District: Prince George's County Public Schools
Source: Bright MLS. This data may not be complete. We recommend contacting the local school district to confirm school assignments for this home.
Get pre-qualified for a loan
At Zillow Home Loans, we can pre-qualify you in as little as 5 minutes with no impact to your credit score.An equal housing lender. NMLS #10287.
Sell with ease on Zillow
Get a Zillow Showcase℠ listing at no additional cost and you could sell for —faster.
$560,300
2% more+$11,206
With Zillow Showcase(estimated)$571,506
