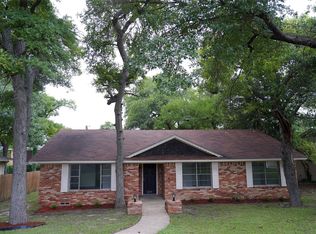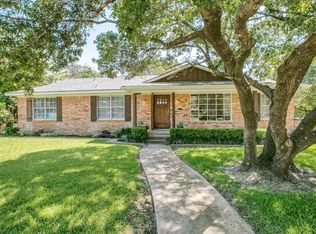Sold
Price Unknown
6109 N Jim Miller Rd, Dallas, TX 75228
3beds
2,004sqft
Single Family Residence
Built in 1965
0.26 Square Feet Lot
$390,300 Zestimate®
$--/sqft
$2,577 Estimated rent
Home value
$390,300
$351,000 - $433,000
$2,577/mo
Zestimate® history
Loading...
Owner options
Explore your selling options
What's special
Welcome to 6109 N Jim Miller Rd, a charming residence nestled in the heart of East Dallas, a very sought after area of Dallas. This conveniently located home offers a perfect blend of comfort and accessibility, just minutes away from the serene White Rock Lake, the picturesque Arboretum, and the bustling Casa Linda shopping center. The property welcomes you with a well-maintained exterior and a thoughtfully designed interior. With an open floor plan, the living spaces are bathed in natural light, creating a warm and inviting atmosphere. The spacious bedrooms provide a retreat-like ambiance, and the backyard is an ideal space for outdoor gatherings. Whether you're enjoying the local amenities or relaxing at home, 6109 N Jim Miller Rd promises a lifestyle that effortlessly combines convenience and comfort in the vibrant East Dallas community. Bring your decorator touches and make this home your dream home!
Zillow last checked: 8 hours ago
Listing updated: August 12, 2024 at 01:49pm
Listed by:
Sarah Liebbe 0432956 770-886-9000,
Mark Spain Real Estate 770-886-9000
Bought with:
Abbie Warren
Denton Real Estate
Source: NTREIS,MLS#: 20533893
Facts & features
Interior
Bedrooms & bathrooms
- Bedrooms: 3
- Bathrooms: 3
- Full bathrooms: 2
- 1/2 bathrooms: 1
Primary bedroom
- Level: First
Living room
- Level: First
Heating
- Central, Natural Gas
Cooling
- Central Air, Ceiling Fan(s), Electric
Appliances
- Included: Some Gas Appliances, Dishwasher, Disposal, Gas Range, Plumbed For Gas
- Laundry: Laundry in Utility Room
Features
- Eat-in Kitchen, High Speed Internet, Pantry
- Flooring: Ceramic Tile, Laminate, Wood
- Has basement: No
- Number of fireplaces: 1
- Fireplace features: Den, Gas Starter, Masonry
Interior area
- Total interior livable area: 2,004 sqft
Property
Parking
- Total spaces: 2
- Parking features: Garage Faces Rear, Workshop in Garage
- Attached garage spaces: 2
Features
- Levels: One
- Stories: 1
- Patio & porch: Covered
- Pool features: None
- Fencing: Wood
Lot
- Size: 0.26 sqft
- Features: Back Yard, Corner Lot, Lawn, Many Trees
Details
- Parcel number: 00000812947000000
Construction
Type & style
- Home type: SingleFamily
- Architectural style: Traditional,Detached
- Property subtype: Single Family Residence
Materials
- Brick
- Foundation: Pillar/Post/Pier
- Roof: Composition
Condition
- Year built: 1965
Utilities & green energy
- Sewer: Public Sewer
- Water: Public
- Utilities for property: Sewer Available, Water Available
Community & neighborhood
Location
- Region: Dallas
- Subdivision: Buckner Terrace Add 3rd Instl 6th
Price history
| Date | Event | Price |
|---|---|---|
| 1/9/2026 | Listing removed | $2,600$1/sqft |
Source: Zillow Rentals Report a problem | ||
| 12/16/2025 | Listed for rent | $2,600$1/sqft |
Source: Zillow Rentals Report a problem | ||
| 12/8/2025 | Listing removed | $2,600$1/sqft |
Source: Zillow Rentals Report a problem | ||
| 11/17/2025 | Listed for rent | $2,600+6.1%$1/sqft |
Source: Zillow Rentals Report a problem | ||
| 12/11/2024 | Listing removed | $2,450$1/sqft |
Source: Zillow Rentals Report a problem | ||
Public tax history
| Year | Property taxes | Tax assessment |
|---|---|---|
| 2025 | $8,838 -9.1% | $396,900 -8.8% |
| 2024 | $9,723 +3.3% | $435,010 +6% |
| 2023 | $9,416 +276.8% | $410,310 |
Find assessor info on the county website
Neighborhood: 75228
Nearby schools
GreatSchools rating
- 5/10Bayles Elementary SchoolGrades: PK-5Distance: 0.5 mi
- 5/10W High Gaston Middle SchoolGrades: 6-8Distance: 1.8 mi
- 4/10Bryan Adams High SchoolGrades: 9-12Distance: 2.2 mi
Schools provided by the listing agent
- Elementary: Bayles
- Middle: Gaston
- High: Adams
- District: Dallas ISD
Source: NTREIS. This data may not be complete. We recommend contacting the local school district to confirm school assignments for this home.
Get a cash offer in 3 minutes
Find out how much your home could sell for in as little as 3 minutes with a no-obligation cash offer.
Estimated market value$390,300
Get a cash offer in 3 minutes
Find out how much your home could sell for in as little as 3 minutes with a no-obligation cash offer.
Estimated market value
$390,300

