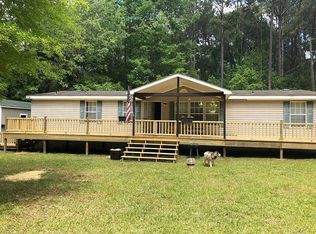Closed
Price Unknown
6109 Womack Rd, Summit, MS 39666
4beds
2,350sqft
Residential, Single Family Residence
Built in 1998
20 Acres Lot
$380,200 Zestimate®
$--/sqft
$1,685 Estimated rent
Home value
$380,200
Estimated sales range
Not available
$1,685/mo
Zestimate® history
Loading...
Owner options
Explore your selling options
What's special
Stately 3BR 2.5BA Brick home for sale in Amite County MS nestled in the center of 20 wooded acres. Home features a large office that could be used as a 4th bedroom, formal dining room, huge kitchen, and huge master suite with walk in closet. This well maintained home for sale is privately situated back off the road in the middle of the acreage and has a long winding driveway leading up to the house. The home has white vinyl fencing, two large storage rooms off the carport, a metal barn, and a workshop that could be used as a guest house if needed. Amite County homes with acreage are very hard to find. Call today to view this hidden jewel. Shown by appointment to qualified buyers
Zillow last checked: 8 hours ago
Listing updated: August 20, 2025 at 02:13pm
Listed by:
Scott Campbell 601-248-4595,
United Country - Southern States Realty
Bought with:
Lesley Sterling, S55315
Doug Rushing Realty of McComb
Source: MLS United,MLS#: 144849
Facts & features
Interior
Bedrooms & bathrooms
- Bedrooms: 4
- Bathrooms: 3
- Full bathrooms: 2
- 1/2 bathrooms: 1
Heating
- Central, Electric, Natural Gas
Cooling
- Ceiling Fan(s), Central Air, Electric
Appliances
- Included: Dishwasher, Double Oven, Dryer, Gas Cooktop, Refrigerator, Washer
- Laundry: Washer Hookup
Features
- Pantry, Walk-In Closet(s)
- Flooring: Carpet, Ceramic Tile, Wood
- Windows: Blinds, Double Pane Windows
- Basement: Crawl Space
- Has fireplace: Yes
- Fireplace features: Gas Log
Interior area
- Total structure area: 2,350
- Total interior livable area: 2,350 sqft
Property
Parking
- Total spaces: 4
- Parking features: Attached, Carport, Paved
- Attached garage spaces: 2
- Carport spaces: 2
- Covered spaces: 4
Features
- Levels: One
- Stories: 1
- Patio & porch: Porch
- Exterior features: Lighting
- Pool features: None
Lot
- Size: 20 Acres
- Dimensions: 20 Acres
- Features: Landscaped, Level, Many Trees, Wooded
Details
- Additional structures: Barn(s), Workshop
- Parcel number: 46500220000400
Construction
Type & style
- Home type: SingleFamily
- Architectural style: Traditional
- Property subtype: Residential, Single Family Residence
Materials
- Brick, HardiPlank Type
- Roof: Architectural Shingles
Condition
- New construction: No
- Year built: 1998
Utilities & green energy
- Sewer: Septic Tank
- Water: Community
Community & neighborhood
Location
- Region: Summit
- Subdivision: None
Price history
| Date | Event | Price |
|---|---|---|
| 8/15/2025 | Listing removed | $379,500$161/sqft |
Source: Southwest Mississippi BOR #144849 Report a problem | ||
| 8/5/2025 | Pending sale | $379,500$161/sqft |
Source: MLS United #144849 Report a problem | ||
| 8/4/2025 | Sold | -- |
Source: MLS United #144849 Report a problem | ||
| 8/4/2025 | Listed for sale | $379,500$161/sqft |
Source: MLS United #144849 Report a problem | ||
| 6/30/2025 | Contingent | $379,500$161/sqft |
Source: Southwest Mississippi BOR #144849 Report a problem | ||
Public tax history
| Year | Property taxes | Tax assessment |
|---|---|---|
| 2024 | $527 +2.1% | $5,782 -0.2% |
| 2023 | $517 +4.7% | $5,792 -0.2% |
| 2022 | $493 +0.6% | $5,802 -2.3% |
Find assessor info on the county website
Neighborhood: 39666
Nearby schools
GreatSchools rating
- 3/10Amite County Elementary SchoolGrades: K-6Distance: 16.2 mi
- 4/10Amite County Middle SchoolGrades: 7-8Distance: 15.4 mi
- 5/10Amite County High SchoolGrades: 9-12Distance: 15.4 mi
