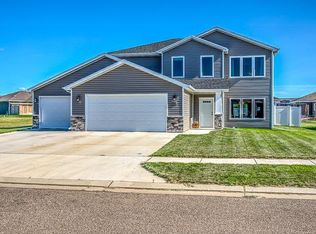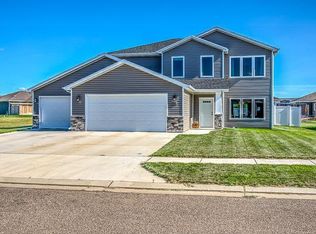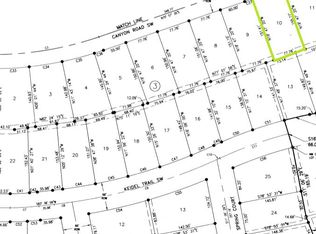Sold on 05/29/24
Price Unknown
611 Canyon Rd SW, Mandan, ND 58554
4beds
2,396sqft
Single Family Residence
Built in 2013
0.27 Acres Lot
$421,300 Zestimate®
$--/sqft
$2,614 Estimated rent
Home value
$421,300
Estimated sales range
Not available
$2,614/mo
Zestimate® history
Loading...
Owner options
Explore your selling options
What's special
Your story begins here! This gorgeous 4 bedroom, 3 bathroom home with over 2300 sq feet of living space is situated in a lovely neighborhood and features an open concept main floor with beautiful flooring and tons of natural light. There is a room off of the entry that is used as a sitting room but has endless possibilities including a formal dining room. The kitchen is an entertainer's dream with beautiful birch cabinets with crown molding, quartz countertops, kitchen island, stainless steel appliances, and large walk-in pantry. Upstairs you'll find a large landing area with laundry and all 4 bedrooms! The primary suite has walk-in closets, a nook for an office or vanity, and spacious en suite bathroom with walk-in shower and double sinks. There is an additional full bath on this level as well. There is plenty of storage both in the home and in the attached 3 stall heated garage. Let's not forget the backyard! The large yard is fully fenced and comes with a paver patio - a perfect place to relax on warm summer nights. Don't let this home pass you by! Call your favorite realtor today!
Zillow last checked: 8 hours ago
Listing updated: September 04, 2024 at 09:03pm
Listed by:
David W Stein 701-426-8593,
REAL
Bought with:
DAN R EASTGATE, 9217
VENTURE REAL ESTATE
Source: Great North MLS,MLS#: 4012761
Facts & features
Interior
Bedrooms & bathrooms
- Bedrooms: 4
- Bathrooms: 3
- Full bathrooms: 1
- 3/4 bathrooms: 1
- 1/2 bathrooms: 1
Primary bedroom
- Features: Walk-In Closet(s)
- Level: Upper
Bedroom 2
- Level: Upper
Bedroom 3
- Level: Upper
Bedroom 4
- Level: Upper
Primary bathroom
- Description: 3/4 Bath
- Level: Upper
Bathroom 1
- Description: Half Bath
- Level: Main
Bathroom 3
- Description: Full bath
- Level: Upper
Dining room
- Level: Main
Kitchen
- Level: Main
Laundry
- Level: Upper
Living room
- Level: Main
Other
- Description: Sitting room - can be used as formal dining
- Level: Main
Heating
- Forced Air, Natural Gas
Cooling
- Ceiling Fan(s), Central Air
Appliances
- Included: Dishwasher, Disposal, Electric Range, Humidifier, Microwave, Microwave Hood, Refrigerator
- Laundry: Main Level
Features
- Ceiling Fan(s), Pantry, Primary Bath, Walk-In Closet(s)
- Flooring: Vinyl, Carpet
- Basement: None
- Has fireplace: No
Interior area
- Total structure area: 2,396
- Total interior livable area: 2,396 sqft
- Finished area above ground: 2,396
- Finished area below ground: 0
Property
Parking
- Total spaces: 3
- Parking features: Garage Door Opener, Floor Drain, Driveway, Attached, Concrete
- Attached garage spaces: 3
Features
- Levels: Two
- Stories: 2
- Patio & porch: Patio
- Exterior features: Private Yard
- Fencing: Back Yard,Full,Gate,Privacy
Lot
- Size: 0.27 Acres
- Dimensions: 77 x 151
- Features: Lot - Owned, Private, Rectangular Lot
Details
- Parcel number: 656111505
Construction
Type & style
- Home type: SingleFamily
- Property subtype: Single Family Residence
Materials
- Vinyl Siding
- Foundation: Concrete Perimeter, Slab
Condition
- New construction: No
- Year built: 2013
Utilities & green energy
- Sewer: Public Sewer
- Water: Public
- Utilities for property: Water Available, Sewer Connected, Natural Gas Connected, Sewer Available, Water Connected, Electricity Available, Electricity Connected
Community & neighborhood
Location
- Region: Mandan
Other
Other facts
- Listing terms: VA Loan,Cash,Conventional,FHA
- Road surface type: Paved
Price history
| Date | Event | Price |
|---|---|---|
| 5/29/2024 | Sold | -- |
Source: Great North MLS #4012761 Report a problem | ||
| 4/19/2024 | Listed for sale | $389,900+6.9%$163/sqft |
Source: Great North MLS #4012761 Report a problem | ||
| 3/10/2023 | Listing removed | -- |
Source: Great North MLS #4006345 Report a problem | ||
| 2/28/2023 | Listed for sale | $364,900$152/sqft |
Source: Great North MLS #4006345 Report a problem | ||
| 4/27/2021 | Sold | -- |
Source: Great North MLS #3409673 Report a problem | ||
Public tax history
| Year | Property taxes | Tax assessment |
|---|---|---|
| 2024 | $5,557 +18.7% | $17,177 +2.8% |
| 2023 | $4,681 -17.7% | $16,711 +5.7% |
| 2022 | $5,689 +4.5% | $15,806 +5.4% |
Find assessor info on the county website
Neighborhood: 58554
Nearby schools
GreatSchools rating
- 5/10Ft Lincoln Elementary SchoolGrades: K-5Distance: 3 mi
- 7/10Mandan Middle SchoolGrades: 6-8Distance: 3 mi
- 7/10Mandan High SchoolGrades: 9-12Distance: 1.7 mi
Schools provided by the listing agent
- Elementary: Fort Lincoln
- Middle: Mandan
- High: Mandan High
Source: Great North MLS. This data may not be complete. We recommend contacting the local school district to confirm school assignments for this home.


