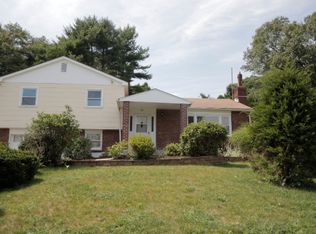Sold for $608,000
$608,000
611 Cardinal Road, Cortlandt Manor, NY 10567
3beds
1,867sqft
Single Family Residence, Residential
Built in 1964
0.48 Acres Lot
$693,300 Zestimate®
$326/sqft
$4,642 Estimated rent
Home value
$693,300
$659,000 - $728,000
$4,642/mo
Zestimate® history
Loading...
Owner options
Explore your selling options
What's special
This stunning Raised Ranch is move-in ready and filled with natural sunlight. The 3-bedroom home boasts a 2-car garage and sits on a peaceful cul-de-sac. Inside, you'll find many upgrades, including a kitchen with granite countertops, stainless steel appliances, and refinished hardwood floors that flow into the open-concept dining and living areas. Sliding glass doors lead to an oversized deck and patio, perfect for entertaining. The lower level features a great room/office, laundry room, garage entrance, and convenient half bath. With central AC and a front door portico added just 2.5 years ago, this home has it all. And don't forget the potential tax savings from the $1,967 star deduction! Additional Information: ParkingFeatures:2 Car Attached,
Zillow last checked: 8 hours ago
Listing updated: November 16, 2024 at 07:33am
Listed by:
Mary Jane Bernardini 914-497-8592,
Keller Williams Realty Group 914-713-3270
Bought with:
Vincent Nicoletti, 10401331553
Nestedge Realty
Robert DeRosa, 10401351903
Nestedge Realty
Source: OneKey® MLS,MLS#: H6257230
Facts & features
Interior
Bedrooms & bathrooms
- Bedrooms: 3
- Bathrooms: 2
- Full bathrooms: 1
- 1/2 bathrooms: 1
Bedroom 1
- Level: First
Bedroom 2
- Level: First
Bedroom 3
- Level: First
Bathroom 1
- Level: First
Bathroom 2
- Level: Lower
Dining room
- Level: First
Family room
- Description: Lower Level
- Level: Lower
Kitchen
- Level: First
Living room
- Level: First
Heating
- Forced Air
Cooling
- Central Air
Appliances
- Included: Dishwasher, Dryer, Microwave, Refrigerator, Washer, Gas Water Heater
Features
- Eat-in Kitchen, Granite Counters
- Flooring: Hardwood
- Basement: Finished
- Attic: Partial
Interior area
- Total structure area: 1,867
- Total interior livable area: 1,867 sqft
Property
Parking
- Total spaces: 2
- Parking features: Attached, Tandem
Features
- Levels: Two
- Stories: 2
Lot
- Size: 0.48 Acres
Details
- Parcel number: 2289034009000040000022
- Special conditions: Contract Vendee
Construction
Type & style
- Home type: SingleFamily
- Architectural style: Ranch
- Property subtype: Single Family Residence, Residential
Materials
- Vinyl Siding
Condition
- Year built: 1964
Utilities & green energy
- Sewer: Septic Tank
- Water: Public
- Utilities for property: Trash Collection Public
Community & neighborhood
Location
- Region: Cortlandt Manor
Other
Other facts
- Listing agreement: Exclusive Right To Sell
Price history
| Date | Event | Price |
|---|---|---|
| 10/18/2023 | Sold | $608,000+1.5%$326/sqft |
Source: | ||
| 7/31/2023 | Pending sale | $599,000$321/sqft |
Source: | ||
| 7/20/2023 | Listing removed | -- |
Source: | ||
| 7/11/2023 | Listed for sale | $599,000+7.9%$321/sqft |
Source: | ||
| 6/2/2021 | Sold | $555,000+0.9%$297/sqft |
Source: | ||
Public tax history
| Year | Property taxes | Tax assessment |
|---|---|---|
| 2024 | -- | $7,500 |
| 2023 | -- | $7,500 |
| 2022 | -- | $7,500 |
Find assessor info on the county website
Neighborhood: 10567
Nearby schools
GreatSchools rating
- 6/10Lincoln Titus Elementary SchoolGrades: PK-5Distance: 0.7 mi
- 6/10Lakeland Copper Beech Middle SchoolGrades: 6-8Distance: 3.9 mi
- 8/10Walter Panas High SchoolGrades: 9-12Distance: 1 mi
Schools provided by the listing agent
- Elementary: Lincoln Titus Elementary School
- Middle: Lakeland-Copper Beech Middle Sch
- High: Walter Panas High School
Source: OneKey® MLS. This data may not be complete. We recommend contacting the local school district to confirm school assignments for this home.
