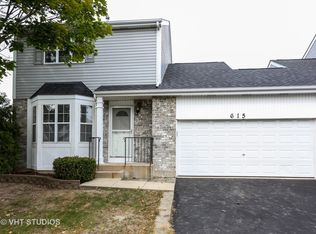Closed
$256,875
611 Cedar Ct, Romeoville, IL 60446
3beds
1,266sqft
Townhouse, Single Family Residence
Built in 1996
2,175 Square Feet Lot
$263,200 Zestimate®
$203/sqft
$2,383 Estimated rent
Home value
$263,200
$242,000 - $287,000
$2,383/mo
Zestimate® history
Loading...
Owner options
Explore your selling options
What's special
Welcome to 611 Cedar Ct, Romeoville - a move-in-ready 3-bedroom, 1.5-bath townhome that's been beautifully updated inside and out! Step inside to find brand-new vinyl plank flooring on the main level, offering a fresh, modern look that's both stylish and durable. Upstairs, newer carpeting creates a cozy feel throughout the bedrooms. The home has been freshly painted, including the exterior, garage, and interior spaces, giving it a clean and inviting atmosphere. The spacious kitchen features brand-new stainless steel appliances and an eat-in area with sliding glass doors leading to a private, fenced backyard-perfect for relaxing, grilling, or entertaining. You'll love the updated light fixtures and new recessed can lights, adding brightness and warmth to the living spaces. Additional updates include a newer garage door and refreshed exterior woodwork. The bedrooms are generously sized with great closet space, and the upstairs full bath has a bright, updated feel. Plus, the attached garage provides convenient parking and extra storage. Located on a quiet cul-de-sac with easy access to shopping, parks, and major highways-this home is truly a must-see! Don't miss your chance to own this turnkey property - schedule your showing today!
Zillow last checked: 8 hours ago
Listing updated: June 23, 2025 at 01:01am
Listing courtesy of:
Michael Bempah 217-960-8605,
Real Broker LLC
Bought with:
Vicmari Tirado
Alpha 7 Realty
Source: MRED as distributed by MLS GRID,MLS#: 12342528
Facts & features
Interior
Bedrooms & bathrooms
- Bedrooms: 3
- Bathrooms: 2
- Full bathrooms: 1
- 1/2 bathrooms: 1
Primary bedroom
- Features: Flooring (Carpet)
- Level: Second
- Area: 176 Square Feet
- Dimensions: 11X16
Bedroom 2
- Features: Flooring (Carpet)
- Level: Second
- Area: 108 Square Feet
- Dimensions: 9X12
Bedroom 3
- Features: Flooring (Carpet)
- Level: Second
- Area: 100 Square Feet
- Dimensions: 10X10
Dining room
- Level: Main
- Area: 99 Square Feet
- Dimensions: 9X11
Kitchen
- Features: Kitchen (Eating Area-Table Space)
- Level: Main
- Area: 110 Square Feet
- Dimensions: 10X11
Laundry
- Level: Main
- Area: 15 Square Feet
- Dimensions: 3X5
Living room
- Level: Main
- Area: 256 Square Feet
- Dimensions: 16X16
Heating
- Natural Gas, Forced Air
Cooling
- Central Air
Appliances
- Included: Range, Dishwasher, Refrigerator, Stainless Steel Appliance(s), Range Hood
Features
- Basement: None
Interior area
- Total structure area: 0
- Total interior livable area: 1,266 sqft
Property
Parking
- Total spaces: 1
- Parking features: Asphalt, Garage Door Opener, On Site, Garage Owned, Attached, Garage
- Attached garage spaces: 1
- Has uncovered spaces: Yes
Accessibility
- Accessibility features: No Disability Access
Lot
- Size: 2,175 sqft
- Dimensions: 75 X 29
Details
- Parcel number: 1202271260300000
- Special conditions: None
Construction
Type & style
- Home type: Townhouse
- Property subtype: Townhouse, Single Family Residence
Materials
- Vinyl Siding
- Foundation: Concrete Perimeter
- Roof: Asphalt
Condition
- New construction: No
- Year built: 1996
Utilities & green energy
- Electric: Circuit Breakers
- Sewer: Public Sewer
- Water: Public
Community & neighborhood
Location
- Region: Romeoville
- Subdivision: Meadowalk
HOA & financial
HOA
- Has HOA: Yes
- HOA fee: $50 monthly
- Services included: Insurance, Clubhouse
Other
Other facts
- Listing terms: FHA
- Ownership: Fee Simple w/ HO Assn.
Price history
| Date | Event | Price |
|---|---|---|
| 6/6/2025 | Sold | $256,875+0.8%$203/sqft |
Source: | ||
| 5/6/2025 | Contingent | $254,900$201/sqft |
Source: | ||
| 5/1/2025 | Listed for sale | $254,900+14.6%$201/sqft |
Source: | ||
| 9/10/2021 | Sold | $222,500-11%$176/sqft |
Source: | ||
| 7/26/2021 | Contingent | $250,000+11.3%$197/sqft |
Source: | ||
Public tax history
| Year | Property taxes | Tax assessment |
|---|---|---|
| 2023 | $4,851 +6.1% | $60,550 +10.9% |
| 2022 | $4,572 +5.7% | $54,589 +7% |
| 2021 | $4,325 +7.8% | $51,041 +7.5% |
Find assessor info on the county website
Neighborhood: 60446
Nearby schools
GreatSchools rating
- 6/10Robert C Hill Elementary SchoolGrades: K-5Distance: 1 mi
- 9/10John J Lukancic Middle SchoolGrades: 6-8Distance: 1.4 mi
- 8/10Romeoville High SchoolGrades: 9-12Distance: 2.7 mi
Schools provided by the listing agent
- District: 365U
Source: MRED as distributed by MLS GRID. This data may not be complete. We recommend contacting the local school district to confirm school assignments for this home.

Get pre-qualified for a loan
At Zillow Home Loans, we can pre-qualify you in as little as 5 minutes with no impact to your credit score.An equal housing lender. NMLS #10287.
