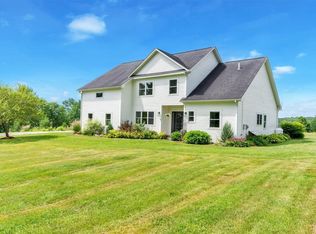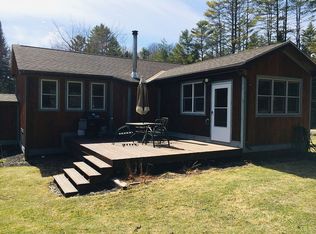Closed
Listed by:
Maura O'Neill,
Ridgeline Real Estate 802-540-1366
Bought with: Vermont Real Estate Company
$830,000
611 Center Road, Middlesex, VT 05602
6beds
3,550sqft
Farm
Built in 1820
10.07 Acres Lot
$842,800 Zestimate®
$234/sqft
$4,547 Estimated rent
Home value
$842,800
$624,000 - $1.15M
$4,547/mo
Zestimate® history
Loading...
Owner options
Explore your selling options
What's special
A rare opportunity to own a classic 1820s Vermont farmhouse with fully updated systems. 3,550 square feet of bright, airy living area spread across three levels, this home features 6 bedrooms with a layout that provides plenty of flexibility for living, working, and entertaining. Original details such as hand hewn beams, wide plank floors, and custom built ins give the home its classic charm while thoughtful renovations have introduced comfort and convenience. The main level includes a spacious living room anchored by a Rumford fireplace, a cook’s kitchen with Danby marble countertops and seating area, a formal dining room, and sitting room. Upstairs, three well proportioned bedrooms including a spacious primary suite with its own walk-in closet and bathroom. The third floor offers three bedrooms, each with its own charm, providing abundant space for all. Recent updates by the current seller ensure peace of mind including a brand-new standing seam roof and new, extremely efficient woodpellet heating system. Step outside to find perennial gardens filled with stunning established plants which flow to wide open space. Walk up the hill & discover trails through the private woods which are often visited by friendly wildlife then sled your way back down to the house on the best sledding hill around! Located just four minutes from I-89 Exit 9 in Middlesex, the property combines easy access with a sense of privacy. Open house Saturday, September 27, 11–1 Showings begin 9/25
Zillow last checked: 8 hours ago
Listing updated: October 31, 2025 at 12:22pm
Listed by:
Maura O'Neill,
Ridgeline Real Estate 802-540-1366
Bought with:
Lucas deSousa
Vermont Real Estate Company
Source: PrimeMLS,MLS#: 5062777
Facts & features
Interior
Bedrooms & bathrooms
- Bedrooms: 6
- Bathrooms: 4
- Full bathrooms: 2
- 3/4 bathrooms: 1
- 1/2 bathrooms: 1
Heating
- Pellet Furnace
Cooling
- None
Appliances
- Included: Dishwasher, Dryer, Range Hood, Gas Range, Refrigerator, Washer
- Laundry: 2nd Floor Laundry
Features
- Hearth, Kitchen/Dining, Primary BR w/ BA, Natural Light, Natural Woodwork, Walk-In Closet(s)
- Flooring: Carpet, Hardwood, Slate/Stone, Softwood, Tile
- Windows: Blinds, Skylight(s)
- Basement: Concrete,Concrete Floor,Full,Interior Stairs,Interior Entry
- Has fireplace: Yes
- Fireplace features: Wood Burning
Interior area
- Total structure area: 5,237
- Total interior livable area: 3,550 sqft
- Finished area above ground: 3,550
- Finished area below ground: 0
Property
Parking
- Total spaces: 3
- Parking features: Gravel, Other, Parking Spaces 3, Barn
Features
- Levels: 3
- Stories: 3
- Patio & porch: Patio, Covered Porch
- Exterior features: Deck, Garden, Shed, Storage
- Has view: Yes
- View description: Mountain(s)
Lot
- Size: 10.07 Acres
- Features: Country Setting, Horse/Animal Farm, Field/Pasture, Hilly, Landscaped, Secluded, Walking Trails, Wooded, Rural
Details
- Additional structures: Barn(s)
- Parcel number: 39012110449
- Zoning description: RR
Construction
Type & style
- Home type: SingleFamily
- Property subtype: Farm
Materials
- Wood Frame, Clapboard Exterior, Wood Exterior
- Foundation: Concrete
- Roof: Standing Seam
Condition
- New construction: No
- Year built: 1820
Utilities & green energy
- Electric: Circuit Breakers
- Sewer: 1000 Gallon, Concrete
- Utilities for property: None, Fiber Optic Internt Avail
Community & neighborhood
Security
- Security features: Carbon Monoxide Detector(s), Smoke Detector(s)
Location
- Region: Middlesex
Other
Other facts
- Road surface type: Dirt
Price history
| Date | Event | Price |
|---|---|---|
| 10/31/2025 | Sold | $830,000+5.7%$234/sqft |
Source: | ||
| 9/30/2025 | Contingent | $785,000$221/sqft |
Source: | ||
| 9/24/2025 | Listed for sale | $785,000-9.8%$221/sqft |
Source: | ||
| 7/15/2022 | Sold | $870,000+25.2%$245/sqft |
Source: | ||
| 6/10/2022 | Contingent | $695,000$196/sqft |
Source: | ||
Public tax history
| Year | Property taxes | Tax assessment |
|---|---|---|
| 2024 | -- | $480,600 |
| 2023 | -- | $480,600 |
| 2022 | -- | $480,600 |
Find assessor info on the county website
Neighborhood: 05602
Nearby schools
GreatSchools rating
- 6/10Crossett Brook Middle School Usd #45Grades: 5-8Distance: 4.9 mi
- 9/10Montpelier High SchoolGrades: 9-12Distance: 5.4 mi
- 8/10Rumney School (Middlesex)Grades: PK-6Distance: 3.3 mi
Schools provided by the listing agent
- Elementary: Rumney Memorial School
- Middle: U-32
- High: U32 High School
- District: Washington Central
Source: PrimeMLS. This data may not be complete. We recommend contacting the local school district to confirm school assignments for this home.
Get pre-qualified for a loan
At Zillow Home Loans, we can pre-qualify you in as little as 5 minutes with no impact to your credit score.An equal housing lender. NMLS #10287.

