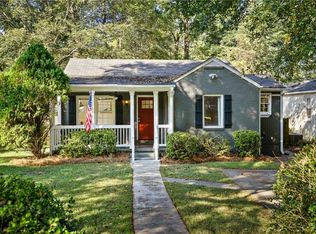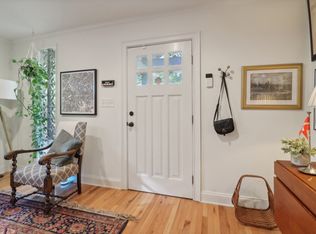Closed
$355,000
611 Daniel Ave, Decatur, GA 30032
2beds
1,155sqft
Single Family Residence
Built in 1950
8,712 Square Feet Lot
$345,900 Zestimate®
$307/sqft
$1,849 Estimated rent
Home value
$345,900
$318,000 - $377,000
$1,849/mo
Zestimate® history
Loading...
Owner options
Explore your selling options
What's special
Welcome to 611 Daniel Avenue, nestled on one of the best streets in the heart of East Lake Terrace! This delightful bungalow invites you to a world of comfort and tranquility surrounded by beautiful trees and colorful azaleas. Walk through the front door into the welcoming living room with space for a small dining table. Off the living room is a bonus room that is perfect for an office, nursery or small den. The home boasts a large primary suite which includes an enormous light-filled primary bath that includes a double vanity, shower, separate jetted soaking tub and walk-in closet. From the primary suite enter the expansive screened back porch, where you can unwind and soak in the serene surroundings. Whether you're enjoying your morning coffee or hosting gatherings with friends and family, this versatile space promises countless moments of relaxation. Privacy is paramount in the back yard with plenty of space for entertaining, gardening, or to create your own oasis, along with a separate storage shed! Enjoy the super convenient location, just a few blocks to McAfee Park, or the lakeside trail at Barker Bryant Park. Jump in the car and you are just minutes from downtown Decatur, ATL, East Atlanta Village, L5P, and a great variety of shopping and dining spots! Highway access is minutes away, making downtown and the airport easily reachable, and popular areas such as Edgewood and Little Five Points are just a few miles away. Buena Vista Lake is 3 minutes from the front door! Downtown Atlanta, Midtown, Mercedes-Benz Stadium, East Atlanta Village, Piedmont Park, and Grant Park are all within a 20-minute drive.
Zillow last checked: 8 hours ago
Listing updated: June 19, 2024 at 07:37am
Listed by:
Adam S Parker 404-849-9829,
Engel & Völkers Atlanta
Bought with:
Carly E Nassar, 348040
Compass
Source: GAMLS,MLS#: 10276722
Facts & features
Interior
Bedrooms & bathrooms
- Bedrooms: 2
- Bathrooms: 2
- Full bathrooms: 2
- Main level bathrooms: 2
- Main level bedrooms: 2
Heating
- Central, Electric, Forced Air
Cooling
- Ceiling Fan(s), Central Air, Electric
Appliances
- Included: Dishwasher, Disposal, Dryer, Gas Water Heater, Microwave, Refrigerator, Washer
- Laundry: In Kitchen
Features
- Master On Main Level, Walk-In Closet(s)
- Flooring: Hardwood, Tile
- Windows: Double Pane Windows
- Basement: Crawl Space
- Has fireplace: No
- Common walls with other units/homes: No Common Walls
Interior area
- Total structure area: 1,155
- Total interior livable area: 1,155 sqft
- Finished area above ground: 1,155
- Finished area below ground: 0
Property
Parking
- Total spaces: 3
- Parking features: Off Street
Features
- Levels: One
- Stories: 1
- Patio & porch: Screened
- Fencing: Back Yard,Privacy
- Waterfront features: No Dock Or Boathouse
- Body of water: None
Lot
- Size: 8,712 sqft
- Features: Level, Private
Details
- Additional structures: Outbuilding
- Parcel number: 15 171 03 019
Construction
Type & style
- Home type: SingleFamily
- Architectural style: Brick 4 Side,Bungalow/Cottage,Ranch,Traditional
- Property subtype: Single Family Residence
Materials
- Brick
- Roof: Other
Condition
- Resale
- New construction: No
- Year built: 1950
Utilities & green energy
- Electric: 220 Volts
- Sewer: Public Sewer
- Water: Public
- Utilities for property: Cable Available, Electricity Available, High Speed Internet, Natural Gas Available, Phone Available, Sewer Available, Water Available
Community & neighborhood
Security
- Security features: Gated Community
Community
- Community features: Park, Near Public Transport, Walk To Schools, Near Shopping
Location
- Region: Decatur
- Subdivision: East Lake Terrace
HOA & financial
HOA
- Has HOA: No
- Services included: None
Other
Other facts
- Listing agreement: Exclusive Right To Sell
Price history
| Date | Event | Price |
|---|---|---|
| 6/17/2024 | Sold | $355,000-5.3%$307/sqft |
Source: | ||
| 5/4/2024 | Pending sale | $375,000$325/sqft |
Source: | ||
| 4/12/2024 | Listed for sale | $375,000$325/sqft |
Source: | ||
| 4/10/2024 | Pending sale | $375,000$325/sqft |
Source: | ||
| 4/4/2024 | Listed for sale | $375,000+59.6%$325/sqft |
Source: | ||
Public tax history
| Year | Property taxes | Tax assessment |
|---|---|---|
| 2025 | $4,737 +10.4% | $149,440 +9.5% |
| 2024 | $4,290 +21.9% | $136,520 +5.1% |
| 2023 | $3,518 -12.6% | $129,840 +2.6% |
Find assessor info on the county website
Neighborhood: Candler-Mcafee
Nearby schools
GreatSchools rating
- 4/10Ronald E McNair Discover Learning Academy Elementary SchoolGrades: PK-5Distance: 0.7 mi
- 5/10McNair Middle SchoolGrades: 6-8Distance: 1.1 mi
- 3/10Mcnair High SchoolGrades: 9-12Distance: 2.5 mi
Schools provided by the listing agent
- Elementary: Ronald E McNair
- Middle: Mcnair
- High: Mcnair
Source: GAMLS. This data may not be complete. We recommend contacting the local school district to confirm school assignments for this home.
Get a cash offer in 3 minutes
Find out how much your home could sell for in as little as 3 minutes with a no-obligation cash offer.
Estimated market value$345,900
Get a cash offer in 3 minutes
Find out how much your home could sell for in as little as 3 minutes with a no-obligation cash offer.
Estimated market value
$345,900

