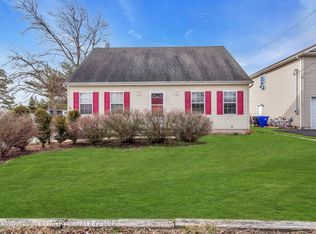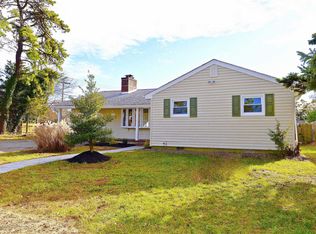Sold for $605,000
$605,000
611 Drum Point Road, Brick, NJ 08723
3beds
1,421sqft
Single Family Residence
Built in 1982
10,018.8 Square Feet Lot
$530,500 Zestimate®
$426/sqft
$3,579 Estimated rent
Home value
$530,500
$504,000 - $557,000
$3,579/mo
Zestimate® history
Loading...
Owner options
Explore your selling options
What's special
Live the coastal lifestyle at 611 Drum Point Rd—your meticulously maintained 3-bed, 2-bath shore sanctuary. Filled with natural light and coastal finishes, it also offers a bonus room perfect for a home office, den, or guest space. Enjoy a fully fenced, low-maintenance yard ideal for relaxing, entertaining, or letting kids and pets play. Just a short walk to the bay, Shore Acres Yacht Club, and a quick drive to the beach, this home delivers the best of Jersey Shore living. Across the street is a vibrant park with pickleball, playground, and dog park. With updated baths, new roof, attic fan, siding, and paint—plus a heated garage, shed, new attic stairs, and great storage—this home blends charm and convenience near shopping, dining, and major highways
Zillow last checked: 8 hours ago
Listing updated: September 30, 2025 at 10:03am
Listed by:
Abigail Pitts 732-547-1357,
Coldwell Banker Realty
Bought with:
Mary Goss, 0448495
Chris Smith Realty
Source: MoreMLS,MLS#: 22523394
Facts & features
Interior
Bedrooms & bathrooms
- Bedrooms: 3
- Bathrooms: 2
- Full bathrooms: 2
Bedroom
- Area: 111.73
- Dimensions: 10.9 x 10.25
Bedroom
- Area: 113.58
- Dimensions: 10.9 x 10.42
Bathroom
- Description: Marble; Newly Updated
- Area: 45.48
- Dimensions: 6 x 7.58
Other
- Area: 180.38
- Dimensions: 14.5 x 12.44
Other
- Description: Marble; Newly Updated
- Area: 35.76
- Dimensions: 9.17 x 3.9
Dining room
- Description: Tile Flooring
- Area: 99.18
- Dimensions: 9.5 x 10.44
Garage
- Description: Heated; Workbench; 9.5'H Ceiling
- Area: 275.11
- Dimensions: 13.42 x 20.5
Kitchen
- Description: Tile Flooring
- Area: 113.8
- Dimensions: 10.9 x 10.44
Laundry
- Description: Walk-out access
- Area: 52.93
- Dimensions: 7.75 x 6.83
Living room
- Area: 243.65
- Dimensions: 18.5 x 13.17
Office
- Area: 155.08
- Dimensions: 13.58 x 11.42
Heating
- Natural Gas, Baseboard
Cooling
- Central Air
Features
- Recessed Lighting
- Flooring: Laminate, Marble, Tile, Wood
- Windows: Stained Glass
- Basement: Crawl Space
- Attic: Pull Down Stairs
Interior area
- Total structure area: 1,421
- Total interior livable area: 1,421 sqft
Property
Parking
- Total spaces: 1
- Parking features: Gravel, Driveway, Oversized, Workshop in Garage
- Attached garage spaces: 1
- Has uncovered spaces: Yes
Features
- Stories: 1
- Exterior features: Lighting
- Fencing: Fenced Area
Lot
- Size: 10,018 sqft
- Features: Oversized
Details
- Parcel number: 0700284000000019
- Zoning description: Residential
Construction
Type & style
- Home type: SingleFamily
- Architectural style: Ranch
- Property subtype: Single Family Residence
Materials
- Roof: Sloping,Wood
Condition
- Year built: 1982
Utilities & green energy
- Sewer: Public Sewer
Community & neighborhood
Location
- Region: Brick
- Subdivision: Shore Acres
Price history
| Date | Event | Price |
|---|---|---|
| 9/26/2025 | Sold | $605,000+15.2%$426/sqft |
Source: | ||
| 8/19/2025 | Pending sale | $525,000$369/sqft |
Source: | ||
| 8/8/2025 | Listed for sale | $525,000+81.3%$369/sqft |
Source: | ||
| 11/28/2010 | Listing removed | $289,500$204/sqft |
Source: RE/MAX Award Realtors #21021064 Report a problem | ||
| 7/24/2010 | Price change | $289,500-3.5%$204/sqft |
Source: RE/MAX Award Realtors #21021064 Report a problem | ||
Public tax history
| Year | Property taxes | Tax assessment |
|---|---|---|
| 2023 | $5,878 +2.1% | $242,600 |
| 2022 | $5,754 | $242,600 |
| 2021 | $5,754 +3% | $242,600 |
Find assessor info on the county website
Neighborhood: Shore Acres
Nearby schools
GreatSchools rating
- 5/10Osbornville Elementary SchoolGrades: K-5Distance: 1.7 mi
- 7/10Lake Riviera Middle SchoolGrades: 6-8Distance: 2.9 mi
- 4/10Brick Twp High SchoolGrades: 9-12Distance: 4.2 mi
Schools provided by the listing agent
- Elementary: Osbornville
- Middle: Lake Riviera
- High: Brick Twp.
Source: MoreMLS. This data may not be complete. We recommend contacting the local school district to confirm school assignments for this home.
Get a cash offer in 3 minutes
Find out how much your home could sell for in as little as 3 minutes with a no-obligation cash offer.
Estimated market value$530,500
Get a cash offer in 3 minutes
Find out how much your home could sell for in as little as 3 minutes with a no-obligation cash offer.
Estimated market value
$530,500

