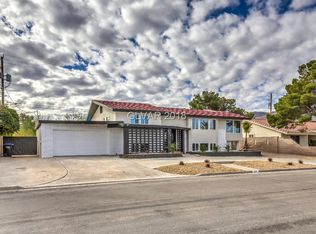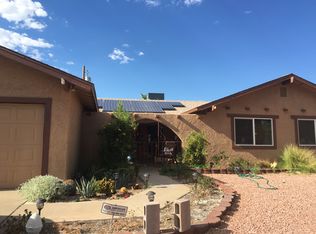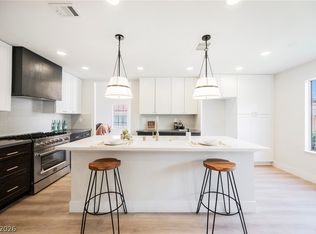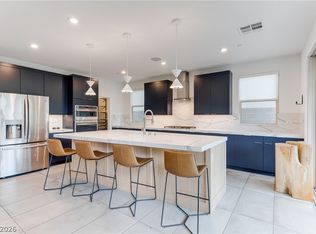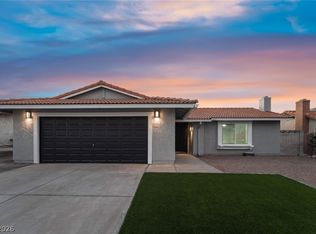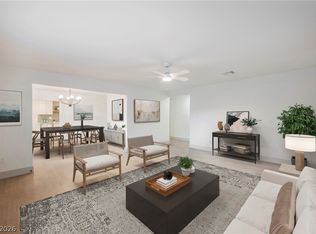Welcome to a fully renovated masterpiece with NO HOA nestled in the serene Black Mountain Hills . This stunning property offers the perfect blend of luxury and comfort, featuring four spacious bedrooms, three elegant bathrooms, and RV Parking. Step inside to discover an open floor plan that seamlessly connects the living spaces. The heart of the home is the executive chef's kitchen, boasting quartz countertops, custom white shaker cabinets, stainless steel appliances, a farmhouse sink, and a large island that’s perfect for culinary creations. Your personal oasis awaits in the backyard, where a resort-style pool, covered patio, and a paver pad create a tranquil retreat. Mature trees provide ample shade, making this outdoor space ideal for gatherings or quiet relaxation. Both the primary and secondary bedrooms feature luxurious en-suites. Indulge in the spacious primary bathroom's stand-up shower with dual Rainfall shower heads and custom tile work. Schedule your private tour today!
Active
Price cut: $1.9K (2/13)
$698,000
611 E Fairway Rd, Henderson, NV 89015
4beds
2,468sqft
Est.:
Single Family Residence
Built in 1978
10,018.8 Square Feet Lot
$686,200 Zestimate®
$283/sqft
$-- HOA
What's special
Rv parkingQuartz countertopsResort-style poolCovered patioPaver padStainless steel appliancesLarge island
- 21 days |
- 3,402 |
- 177 |
Zillow last checked: 8 hours ago
Listing updated: 23 hours ago
Listed by:
Marco Quezada BS.0146355 (702)890-3352,
Huntington & Ellis, A Real Est
Source: LVR,MLS#: 2752797 Originating MLS: Greater Las Vegas Association of Realtors Inc
Originating MLS: Greater Las Vegas Association of Realtors Inc
Tour with a local agent
Facts & features
Interior
Bedrooms & bathrooms
- Bedrooms: 4
- Bathrooms: 3
- Full bathrooms: 3
Primary bedroom
- Description: Ceiling Fan,Ceiling Light,Walk-In Closet(s)
- Dimensions: 16X14
Bedroom 2
- Description: Ceiling Light,Closet,Downstairs
- Dimensions: 13X12
Bedroom 3
- Description: Ceiling Light,Closet,Downstairs
- Dimensions: 13X12
Bedroom 4
- Description: Ceiling Light,Closet,Downstairs
- Dimensions: 15X14
Kitchen
- Description: Custom Cabinets,Island,Lighting Recessed,Luxury Vinyl Plank,Pantry,Quartz Countertops
Heating
- Gas, High Efficiency
Cooling
- Electric, High Efficiency
Appliances
- Included: Dryer, Dishwasher, Electric Range, Disposal, Refrigerator, Water Softener Owned, Washer
- Laundry: Gas Dryer Hookup, Main Level
Features
- Bedroom on Main Level, Ceiling Fan(s), Primary Downstairs
- Flooring: Luxury Vinyl Plank
- Windows: Double Pane Windows
- Has fireplace: No
Interior area
- Total structure area: 2,468
- Total interior livable area: 2,468 sqft
Video & virtual tour
Property
Parking
- Total spaces: 1
- Parking features: Attached, Garage, Private, RV Access/Parking, RV Paved
- Attached garage spaces: 1
Features
- Stories: 1
- Patio & porch: Covered, Patio
- Exterior features: Dog Run, Patio, Private Yard, Sprinkler/Irrigation
- Has private pool: Yes
- Pool features: In Ground, Private
- Fencing: Block,Back Yard
Lot
- Size: 10,018.8 Square Feet
- Features: Drip Irrigation/Bubblers, Desert Landscaping, Front Yard, Landscaped, Item14Acre
Details
- Parcel number: 17919610048
- Zoning description: Single Family
- Horse amenities: None
Construction
Type & style
- Home type: SingleFamily
- Architectural style: One Story
- Property subtype: Single Family Residence
Materials
- Drywall
- Roof: Tile
Condition
- Resale
- Year built: 1978
Utilities & green energy
- Electric: Photovoltaics Seller Owned
- Sewer: Public Sewer
- Water: Public
Green energy
- Energy efficient items: Windows, HVAC, Solar Panel(s)
Community & HOA
Community
- Subdivision: Black Mountain Golf & Cntry Club
HOA
- Has HOA: No
- Amenities included: None
Location
- Region: Henderson
Financial & listing details
- Price per square foot: $283/sqft
- Tax assessed value: $311,223
- Annual tax amount: $2,746
- Date on market: 2/1/2026
- Listing agreement: Exclusive Right To Sell
- Listing terms: Cash,Conventional,FHA,VA Loan
Estimated market value
$686,200
$652,000 - $721,000
$2,990/mo
Price history
Price history
| Date | Event | Price |
|---|---|---|
| 2/13/2026 | Price change | $698,000-0.3%$283/sqft |
Source: | ||
| 2/1/2026 | Listed for sale | $699,900+0.1%$284/sqft |
Source: | ||
| 1/6/2026 | Listing removed | $699,000$283/sqft |
Source: | ||
| 10/15/2025 | Listed for sale | $699,000-1.4%$283/sqft |
Source: | ||
| 10/14/2025 | Listing removed | $709,000$287/sqft |
Source: | ||
| 9/19/2025 | Price change | $709,000-1.4%$287/sqft |
Source: | ||
| 8/20/2025 | Listed for sale | $719,000+53%$291/sqft |
Source: | ||
| 5/30/2025 | Sold | $470,000-10.5%$190/sqft |
Source: | ||
| 5/1/2025 | Pending sale | $525,000$213/sqft |
Source: | ||
| 11/26/2024 | Price change | $525,000-8.7%$213/sqft |
Source: | ||
| 10/1/2024 | Price change | $575,000+15%$233/sqft |
Source: | ||
| 8/1/2024 | Listed for sale | $500,000$203/sqft |
Source: | ||
| 5/31/2024 | Pending sale | $500,000$203/sqft |
Source: | ||
| 5/24/2024 | Listed for sale | $500,000+46.6%$203/sqft |
Source: | ||
| 1/19/2018 | Sold | $341,000-2.6%$138/sqft |
Source: | ||
| 1/19/2018 | Pending sale | $349,999$142/sqft |
Source: Las Vegas - WEICHERT, REALTORS - Aspire #1939801 Report a problem | ||
| 11/13/2017 | Price change | $349,999-2.8%$142/sqft |
Source: Las Vegas - WEICHERT, REALTORS - Aspire #1939801 Report a problem | ||
| 10/31/2017 | Price change | $359,999-3.2%$146/sqft |
Source: Las Vegas - WEICHERT, REALTORS - Aspire #1939801 Report a problem | ||
| 10/16/2017 | Listed for sale | $372,000+48.8%$151/sqft |
Source: Weichert Realtors - Aspire #1939801 Report a problem | ||
| 11/26/2014 | Sold | $250,000-5.3%$101/sqft |
Source: | ||
| 10/1/2014 | Price change | $264,000-1.9%$107/sqft |
Source: CENTURY 21 JR Realty #1461100 Report a problem | ||
| 7/9/2014 | Listed for sale | $269,000+45.4%$109/sqft |
Source: Century 21 JR Realty #1461100 Report a problem | ||
| 9/11/1996 | Sold | $185,000$75/sqft |
Source: Public Record Report a problem | ||
Public tax history
Public tax history
| Year | Property taxes | Tax assessment |
|---|---|---|
| 2025 | $2,546 +8% | $108,928 +13.7% |
| 2024 | $2,358 +8% | $95,840 +30.1% |
| 2023 | $2,183 -5.1% | $73,678 -5.1% |
| 2022 | $2,301 +0.5% | $77,636 -0.6% |
| 2021 | $2,289 +5.1% | $78,072 +4% |
| 2020 | $2,179 +4.6% | $75,093 +4.6% |
| 2019 | $2,082 +1.8% | $71,758 |
| 2018 | $2,045 | $71,758 -1.8% |
| 2017 | $2,045 | $73,083 +1.2% |
| 2016 | $2,045 +0% | $72,234 +1.8% |
| 2015 | $2,044 +3.2% | $70,923 +6.9% |
| 2014 | $1,981 | $66,340 |
| 2013 | -- | $66,340 -0.1% |
| 2012 | -- | $66,424 +1.6% |
| 2011 | -- | $65,360 -9% |
| 2010 | -- | $71,837 -28.5% |
| 2009 | -- | $100,417 |
| 2008 | -- | $100,417 -12% |
| 2007 | -- | $114,049 -1.9% |
| 2006 | -- | $116,297 +35% |
| 2005 | -- | $86,177 +26.6% |
| 2004 | -- | $68,086 +6% |
| 2003 | -- | $64,225 -0.2% |
| 2002 | -- | $64,350 +12.6% |
| 2001 | -- | $57,130 |
Find assessor info on the county website
BuyAbility℠ payment
Est. payment
$3,622/mo
Principal & interest
$3337
Property taxes
$285
Climate risks
Neighborhood: Black Mountain
Nearby schools
GreatSchools rating
- 6/10Ulis Newton Elementary SchoolGrades: PK-5Distance: 0.6 mi
- 6/10Lyal Burkholder Junior High SchoolGrades: 6-8Distance: 0.8 mi
- 5/10Foothill High SchoolGrades: 9-12Distance: 1.6 mi
Schools provided by the listing agent
- Elementary: Newton, Ulis,Newton, Ulis
- Middle: Mannion Jack & Terry
- High: Foothill
Source: LVR. This data may not be complete. We recommend contacting the local school district to confirm school assignments for this home.
