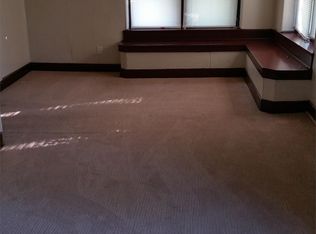This lovely home has large rooms, hardwood floors, oak woodwork and crown moldings, pocket doors, leaded/beveled glass accent windows and a beautiful wrap around porch. The dining room features the original built-in oak hutch and a beamed ceiling. There have been many recent upgrades, including a new deck, new master bath and large walk-in closet, new furnace and A/C, nearly all new windows, updated electric panel and spray foam attic insulation. This is a MUST SEE property for anyone looking for classic charm with modern updates!
This property is off market, which means it's not currently listed for sale or rent on Zillow. This may be different from what's available on other websites or public sources.

