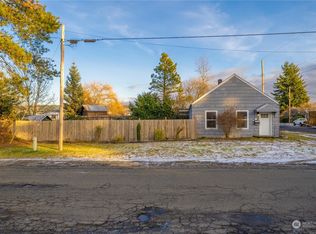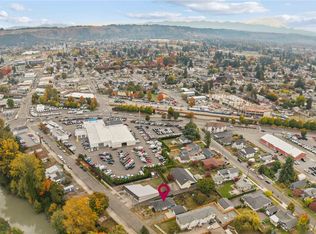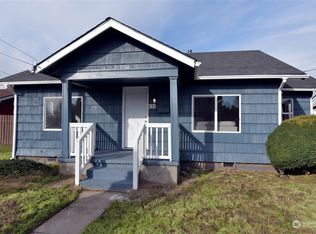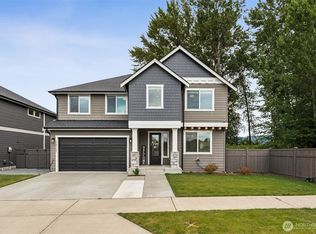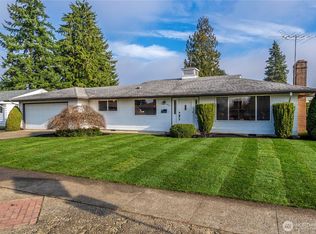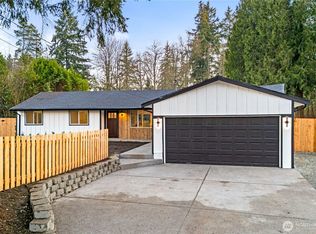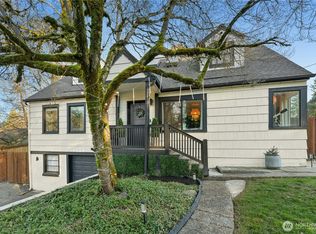Extensively remodeled historic Craftsman on shy 1/4-acre in DT Sumner—1 block to the train station or river trail & 3 blocks to charming Main St. Timeless character shines through built-in china/curio cabinets & a cozy kitchen seating nook. Main floor primary suite boasts clawfoot tub, dual sinks, & massive walk-in shower. Full 2016 remodel incl. updated plumbing & electrical. Since 2022: new ext. paint, $85K Renewal by Andersen windows, & efficient mini-splits. Huge laundry/utility room & lower-level family room/den add flexibility. Outdoors: sports court, covered deck, level backyard, detached pass-thru garage, & extra parking. Award-winning Sumner schools. Carpet allowance and mortgage savings may be available for buyers of this listing
Pending - backup offer requested
Listed by:
Derek House,
Redfin
$664,000
611 Elizabeth Street, Sumner, WA 98390
3beds
2,492sqft
Est.:
Single Family Residence
Built in 1919
10,358.57 Square Feet Lot
$651,000 Zestimate®
$266/sqft
$-- HOA
What's special
Extra parkingLevel backyardCozy kitchen seating nookDetached pass-thru garageCovered deckMain floor primary suiteDual sinks
- 99 days |
- 126 |
- 2 |
Zillow last checked: 8 hours ago
Listing updated: December 20, 2025 at 07:40pm
Listed by:
Derek House,
Redfin
Source: NWMLS,MLS#: 2446624
Facts & features
Interior
Bedrooms & bathrooms
- Bedrooms: 3
- Bathrooms: 2
- Full bathrooms: 2
- Main level bathrooms: 2
Bedroom
- Level: Lower
Bedroom
- Level: Lower
Bathroom full
- Level: Main
Bathroom full
- Level: Main
Dining room
- Level: Main
Entry hall
- Level: Main
Family room
- Level: Lower
Great room
- Level: Main
Kitchen with eating space
- Level: Main
Living room
- Level: Main
Utility room
- Level: Lower
Heating
- Ductless, Electric
Cooling
- Ductless
Appliances
- Included: Dishwasher(s), Dryer(s), Microwave(s), Refrigerator(s), Stove(s)/Range(s), Washer(s)
Features
- Bath Off Primary, Dining Room
- Flooring: Laminate, Carpet
- Windows: Double Pane/Storm Window
- Basement: Daylight,Finished
- Has fireplace: No
Interior area
- Total structure area: 2,492
- Total interior livable area: 2,492 sqft
Property
Parking
- Total spaces: 1
- Parking features: Driveway, Detached Garage, Off Street, RV Parking
- Garage spaces: 1
Features
- Levels: One
- Stories: 1
- Entry location: Main
- Patio & porch: Bath Off Primary, Double Pane/Storm Window, Dining Room, Walk-In Closet(s)
- Has view: Yes
- View description: Territorial
Lot
- Size: 10,358.57 Square Feet
- Features: Paved, Sidewalk, Cable TV, Fenced-Fully, High Speed Internet, Outbuildings, Patio, RV Parking
- Topography: Level
- Residential vegetation: Garden Space
Details
- Parcel number: 4250000070
- Special conditions: Standard
Construction
Type & style
- Home type: SingleFamily
- Property subtype: Single Family Residence
Materials
- Wood Products
- Foundation: Block
- Roof: Composition
Condition
- Very Good
- Year built: 1919
- Major remodel year: 1992
Utilities & green energy
- Electric: Company: Puget Sound Energy
- Sewer: Sewer Connected, Company: Sumner City
- Water: Public, Company: Sumner City
- Utilities for property: Xfinity
Community & HOA
Community
- Subdivision: Sumner
Location
- Region: Sumner
Financial & listing details
- Price per square foot: $266/sqft
- Tax assessed value: $616,200
- Annual tax amount: $7,214
- Date on market: 6/24/2025
- Cumulative days on market: 217 days
- Listing terms: Cash Out,Conventional,FHA,VA Loan
- Inclusions: Dishwasher(s), Dryer(s), Microwave(s), Refrigerator(s), Stove(s)/Range(s), Washer(s)
Estimated market value
$651,000
$618,000 - $684,000
$3,004/mo
Price history
Price history
| Date | Event | Price |
|---|---|---|
| 12/21/2025 | Pending sale | $664,000$266/sqft |
Source: | ||
| 10/20/2025 | Listed for sale | $664,000-8.4%$266/sqft |
Source: | ||
| 5/16/2022 | Sold | $725,000+16%$291/sqft |
Source: | ||
| 4/19/2022 | Pending sale | $624,880$251/sqft |
Source: | ||
| 4/14/2022 | Listed for sale | $624,880+85.4%$251/sqft |
Source: | ||
Public tax history
Public tax history
| Year | Property taxes | Tax assessment |
|---|---|---|
| 2024 | $7,214 +21.5% | $616,200 +7.4% |
| 2023 | $5,936 +5.8% | $573,800 +3% |
| 2022 | $5,612 -1.5% | $557,100 +15.7% |
Find assessor info on the county website
BuyAbility℠ payment
Est. payment
$3,922/mo
Principal & interest
$3203
Property taxes
$487
Home insurance
$232
Climate risks
Neighborhood: 98390
Nearby schools
GreatSchools rating
- 7/10Daffodil Valley Elementary SchoolGrades: PK-5Distance: 1 mi
- 8/10Sumner Middle SchoolGrades: 6-8Distance: 0.7 mi
- 7/10Sumner Senior High SchoolGrades: 9-12Distance: 0.7 mi
- Loading
