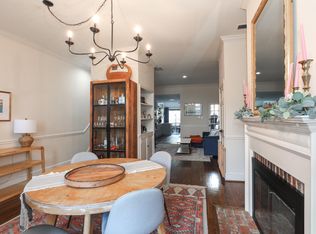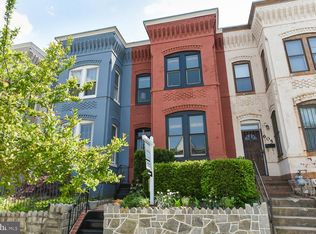Sold for $1,100,000
$1,100,000
611 F St NE, Washington, DC 20002
3beds
1,692sqft
Townhouse
Built in 1922
1,343 Square Feet Lot
$1,085,800 Zestimate®
$650/sqft
$4,364 Estimated rent
Home value
$1,085,800
$1.03M - $1.14M
$4,364/mo
Zestimate® history
Loading...
Owner options
Explore your selling options
What's special
Circa 1922, 611 F Street NE sits along a picturesque row of Federal-style homes with a beautifully landscaped front yard. The main level offers excellent flow with a fireplace, a spacious living room that connects seamlessly to the dining area, a thoughtfully updated kitchen with custom closet shelving and a built-in breakfast nook or desk, and a convenient powder room. French doors open directly to a paved backyard with private parking, a gas line for a grill, and a wood fence for privacy. A flower garden adds dimension and can easily be converted into an herb garden. Upstairs, the oversized primary bedroom provides generous closet space and an updated bathroom with a walk-in shower. Two additional light-filled rooms with custom shutters share an updated guest bathroom and offer flexibility for a home office, guest room, or additional sleeping space. Altogether, the home features two full bathrooms and one half bath. In the past two years, updates include a new washer and dryer, dishwasher, refinished hardwood floors, updated lighting, fresh paint, custom pantry shelving, a new roof, skylights, and a hot water heater. With secure off-street parking and an address just blocks from Stanton Park, Union Station, H Street, and the Capitol, this residence is move-in ready and ideally located in the heart of Capitol Hill.
Zillow last checked: 8 hours ago
Listing updated: October 08, 2025 at 08:39am
Listed by:
Anthony Salinas 202-808-1699,
TTR Sotheby's International Realty
Bought with:
Kacey Cox, SP98378458
Compass
Source: Bright MLS,MLS#: DCDC2216326
Facts & features
Interior
Bedrooms & bathrooms
- Bedrooms: 3
- Bathrooms: 3
- Full bathrooms: 2
- 1/2 bathrooms: 1
- Main level bathrooms: 1
Basement
- Area: 0
Heating
- Central, Electric
Cooling
- Central Air, Electric
Appliances
- Included: Disposal, Dishwasher, Dryer, Freezer, Microwave, Self Cleaning Oven, Oven/Range - Electric, Oven/Range - Gas, Washer/Dryer Stacked, Gas Water Heater
- Laundry: Main Level, Dryer In Unit, Washer In Unit
Features
- Attic, Breakfast Area, Ceiling Fan(s), Primary Bath(s), Recessed Lighting, Solar Tube(s), Upgraded Countertops, Walk-In Closet(s), Wine Storage
- Windows: Window Treatments
- Has basement: No
- Number of fireplaces: 1
- Fireplace features: Gas/Propane
Interior area
- Total structure area: 1,692
- Total interior livable area: 1,692 sqft
- Finished area above ground: 1,692
- Finished area below ground: 0
Property
Parking
- Total spaces: 1
- Parking features: Enclosed, Private, Off Street
Accessibility
- Accessibility features: 2+ Access Exits
Features
- Levels: Two
- Stories: 2
- Patio & porch: Patio, Brick
- Pool features: None
- Fencing: Wood
Lot
- Size: 1,343 sqft
- Features: Unknown Soil Type
Details
- Additional structures: Above Grade, Below Grade
- Parcel number: 0861//0122
- Zoning: R-4
- Special conditions: Standard
Construction
Type & style
- Home type: Townhouse
- Architectural style: Federal
- Property subtype: Townhouse
Materials
- Brick
- Foundation: Concrete Perimeter
Condition
- Excellent
- New construction: No
- Year built: 1922
Utilities & green energy
- Sewer: Public Sewer
- Water: Public
Community & neighborhood
Location
- Region: Washington
- Subdivision: Capitol Hill
Other
Other facts
- Listing agreement: Exclusive Right To Sell
- Listing terms: Cash,Conventional,VA Loan
- Ownership: Fee Simple
Price history
| Date | Event | Price |
|---|---|---|
| 10/8/2025 | Sold | $1,100,000$650/sqft |
Source: | ||
| 9/30/2025 | Pending sale | $1,100,000$650/sqft |
Source: | ||
| 9/15/2025 | Contingent | $1,100,000$650/sqft |
Source: | ||
| 9/10/2025 | Listed for sale | $1,100,000$650/sqft |
Source: | ||
| 6/4/2025 | Listing removed | -- |
Source: Owner Report a problem | ||
Public tax history
| Year | Property taxes | Tax assessment |
|---|---|---|
| 2025 | $8,749 -6.6% | $1,119,110 +1.5% |
| 2024 | $9,372 +11.2% | $1,102,580 +2.5% |
| 2023 | $8,425 +8.1% | $1,075,220 +8% |
Find assessor info on the county website
Neighborhood: Capitol Hill
Nearby schools
GreatSchools rating
- 7/10Ludlow-Taylor Elementary SchoolGrades: PK-5Distance: 0.1 mi
- 7/10Stuart-Hobson Middle SchoolGrades: 6-8Distance: 0.1 mi
- 2/10Eastern High SchoolGrades: 9-12Distance: 1.1 mi
Schools provided by the listing agent
- District: District Of Columbia Public Schools
Source: Bright MLS. This data may not be complete. We recommend contacting the local school district to confirm school assignments for this home.
Get a cash offer in 3 minutes
Find out how much your home could sell for in as little as 3 minutes with a no-obligation cash offer.
Estimated market value$1,085,800
Get a cash offer in 3 minutes
Find out how much your home could sell for in as little as 3 minutes with a no-obligation cash offer.
Estimated market value
$1,085,800

