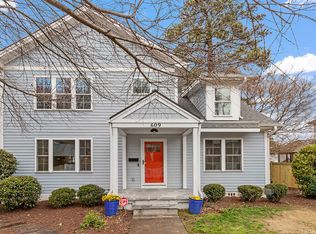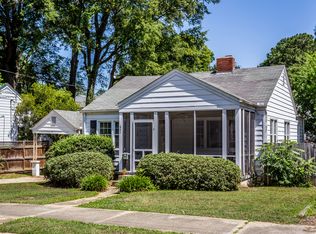Sold for $852,000
$852,000
611 Frank St, Raleigh, NC 27604
4beds
1,830sqft
Single Family Residence, Residential
Built in 1950
6,098.4 Square Feet Lot
$875,300 Zestimate®
$466/sqft
$2,168 Estimated rent
Home value
$875,300
$823,000 - $928,000
$2,168/mo
Zestimate® history
Loading...
Owner options
Explore your selling options
What's special
Final & Best due by 5/4 8PM. COMPLETE RENOVATION 2020 by Local Custom Builder. TAKEN DOWN TO FOUNDATION. AMAZING 4 Bedrm / 3 Full Bath home has a Beautiful Open Floor plan w/ Custom Details around EVERY corner. 1st Flr Bedrm can double as Home Office. BEAUTIFUL Kitchen w/Custom Cabinets, Quartz Countertops, Stainless Appliances, Large Laundry Room, Primary Suite w/Luxurious Bath w/ Walk in Shower & Large Closet. Secondary Bedrm's nicely sized with ample Closet space. Gorgeous Screened Porch with Separate Deck that over looks a private Flat Back yard and 6ft Privacy Fence.Electric Car Charging station conveys. Walk to Parks, Restaurants, Coffee & MORE! WELCOME HOME to 611 Frank Street
Zillow last checked: 8 hours ago
Listing updated: October 28, 2025 at 12:19am
Listed by:
Allison Caudle 919-395-6186,
Southern Lux Living
Bought with:
Tim Lehan, 269198
Steele Residential
Source: Doorify MLS,MLS#: 10026723
Facts & features
Interior
Bedrooms & bathrooms
- Bedrooms: 4
- Bathrooms: 3
- Full bathrooms: 3
Heating
- Electric, Forced Air
Cooling
- Ceiling Fan(s), Central Air, Dual, Electric, ENERGY STAR Qualified Equipment, Zoned
Appliances
- Included: Dishwasher, Disposal, Electric Oven, Electric Range, Free-Standing Refrigerator, Ice Maker, Microwave, Oven, Range, Refrigerator, Stainless Steel Appliance(s), Water Heater
- Laundry: Laundry Room, Main Level, Sink
Features
- Bathtub/Shower Combination, Built-in Features, Ceiling Fan(s), Double Vanity, Eat-in Kitchen, Entrance Foyer, Kitchen Island, Kitchen/Dining Room Combination, Open Floorplan, Quartz Counters, Recessed Lighting, Smart Thermostat, Smooth Ceilings, Storage, Walk-In Closet(s), Walk-In Shower
- Flooring: Ceramic Tile, Vinyl, Simulated Wood
- Windows: Blinds, Double Pane Windows, ENERGY STAR Qualified Windows
Interior area
- Total structure area: 1,830
- Total interior livable area: 1,830 sqft
- Finished area above ground: 1,830
- Finished area below ground: 0
Property
Parking
- Total spaces: 6
- Parking features: Concrete, Driveway
- Uncovered spaces: 6
Features
- Levels: Two
- Stories: 2
- Patio & porch: Covered, Deck, Front Porch, Porch, Screened, Side Porch
- Exterior features: Fenced Yard, Private Entrance, Private Yard, Rain Gutters, Storage
- Fencing: Back Yard, Fenced, Privacy, Wood
- Has view: Yes
Lot
- Size: 6,098 sqft
- Features: Back Yard, Front Yard, Landscaped, Level
Details
- Additional structures: Shed(s)
- Parcel number: 1714140956
- Zoning: R-10
- Special conditions: Standard
Construction
Type & style
- Home type: SingleFamily
- Architectural style: Craftsman
- Property subtype: Single Family Residence, Residential
Materials
- Board & Batten Siding, Fiber Cement
- Foundation: Block, Permanent, Raised
- Roof: Shingle
Condition
- New construction: No
- Year built: 1950
Details
- Builder name: Livingstone Building Company
Utilities & green energy
- Sewer: Public Sewer
- Water: Public
Green energy
- Energy efficient items: Lighting, Thermostat
Community & neighborhood
Community
- Community features: Park, Sidewalks, Street Lights
Location
- Region: Raleigh
- Subdivision: Not in a Subdivision
Price history
| Date | Event | Price |
|---|---|---|
| 6/3/2024 | Sold | $852,000+7.2%$466/sqft |
Source: | ||
| 5/5/2024 | Pending sale | $795,000$434/sqft |
Source: | ||
| 5/2/2024 | Listed for sale | $795,000+162.4%$434/sqft |
Source: | ||
| 3/22/2017 | Sold | $303,000+30.6%$166/sqft |
Source: | ||
| 4/19/2007 | Sold | $232,000+144.2%$127/sqft |
Source: Public Record Report a problem | ||
Public tax history
| Year | Property taxes | Tax assessment |
|---|---|---|
| 2025 | $7,095 +0.4% | $811,265 |
| 2024 | $7,066 +14.1% | $811,265 +43.3% |
| 2023 | $6,193 +7.6% | $566,299 |
Find assessor info on the county website
Neighborhood: Mordecai
Nearby schools
GreatSchools rating
- 4/10Conn ElementaryGrades: PK-5Distance: 0.2 mi
- 6/10Oberlin Middle SchoolGrades: 6-8Distance: 2.2 mi
- 7/10Needham Broughton HighGrades: 9-12Distance: 1.6 mi
Schools provided by the listing agent
- Elementary: Wake - Conn
- Middle: Wake - Oberlin
- High: Wake - Broughton
Source: Doorify MLS. This data may not be complete. We recommend contacting the local school district to confirm school assignments for this home.
Get a cash offer in 3 minutes
Find out how much your home could sell for in as little as 3 minutes with a no-obligation cash offer.
Estimated market value$875,300
Get a cash offer in 3 minutes
Find out how much your home could sell for in as little as 3 minutes with a no-obligation cash offer.
Estimated market value
$875,300

