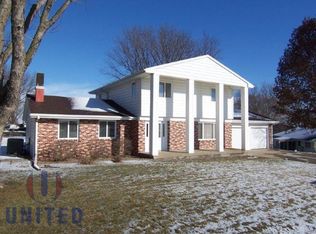Sold for $345,000
$345,000
611 Gemini Rd, Hinton, IA 51024
3beds
3baths
1,893sqft
Single Family Residence, Residential
Built in 1970
0.25 Acres Lot
$346,100 Zestimate®
$182/sqft
$1,782 Estimated rent
Home value
$346,100
Estimated sales range
Not available
$1,782/mo
Zestimate® history
Loading...
Owner options
Explore your selling options
What's special
Step inside a home where every detail has been thoughtfully cared for, from major updates to the smallest finishing touches. Welcome to 611 Gemini Rd, a beautifully maintained property where modern style meets everyday comfort. From the moment you pull up, the gorgeous landscaping, new siding, and well-kept exterior create a warm first impression. Inside, the main living area is filled with natural light from updated windows, anchored by a striking stone-accented fireplace that sets the tone for cozy evenings. The kitchen blends function and style with stainless steel appliances, soft-close cabinetry, an oversized pantry, and a breakfast bar that seats four—perfect for everything from quick coffee breaks to evening conversations. A formal dining room offers generous space for gatherings, framed by the large windows installed in 2018, and opens to a private 20’x11’ deck that’s ideal for entertaining or relaxing. All your main living needs are on one level, including the primary suite, additional bedrooms, and laundry. The partially finished lower level expands your options with space for a family room, workout area, or playroom, plus two storage rooms complete with built-in shelving. Outside, the fully fenced backyard is ready for enjoyment with an oversized deck, refreshed landscaping, and a sprinkler system to keep it looking its best. Major updates include a full kitchen renovation, new windows, siding, luxury vinyl flooring, furnace, and water heater in 2018. Plus a brand new roof in 2025! 611 Gemini Rd is move in ready, beautifully updated, and waiting for its next chapter.
Zillow last checked: 8 hours ago
Listing updated: September 17, 2025 at 10:33am
Listed by:
Aspen Coffee,
Century 21 ProLink - Le Mars
Bought with:
Aaron Tyler
Keller Williams Siouxland
Source: Northwest Iowa Regional BOR,MLS#: 829231
Facts & features
Interior
Bedrooms & bathrooms
- Bedrooms: 3
- Bathrooms: 3
- Main level bathrooms: 2
- Main level bedrooms: 3
Heating
- Forced Air
Cooling
- Central Air
Appliances
- Included: Water Softener: Included
- Laundry: Main Level
Features
- Eat-in Kitchen, Master Bath, Master WI Closet, New Bath, New Kitchen, Granite/Quartz
- Flooring: Luxury Vinyl
- Basement: Full,Partially Finished
- Number of fireplaces: 2
- Fireplace features: Gas
Interior area
- Total structure area: 1,893
- Total interior livable area: 1,893 sqft
- Finished area above ground: 1,268
- Finished area below ground: 625
Property
Parking
- Total spaces: 2
- Parking features: Attached, Garage Door Opener, Concrete
- Attached garage spaces: 2
Features
- Patio & porch: Deck, Patio
- Fencing: Fenced
Lot
- Size: 0.25 Acres
- Features: Landscaped, Lawn Sprinkler System
Details
- Additional structures: Storage Shed
- Parcel number: 2417252008
- Zoning: RES
- Zoning description: RES
Construction
Type & style
- Home type: SingleFamily
- Architectural style: Ranch
- Property subtype: Single Family Residence, Residential
Materials
- Roof: Shingle
Condition
- New construction: No
- Year built: 1970
Utilities & green energy
- Sewer: Public Sewer
- Water: City
Community & neighborhood
Location
- Region: Hinton
Other
Other facts
- Price range: $345K - $345K
Price history
| Date | Event | Price |
|---|---|---|
| 9/16/2025 | Sold | $345,000-1%$182/sqft |
Source: | ||
| 8/19/2025 | Pending sale | $348,500$184/sqft |
Source: | ||
| 8/5/2025 | Price change | $348,500-2.9%$184/sqft |
Source: | ||
| 6/24/2025 | Listed for sale | $359,000$190/sqft |
Source: | ||
Public tax history
| Year | Property taxes | Tax assessment |
|---|---|---|
| 2024 | $3,204 +5.2% | $282,250 +26% |
| 2023 | $3,046 -1.9% | $224,090 +24.8% |
| 2022 | $3,104 +13.2% | $179,550 |
Find assessor info on the county website
Neighborhood: 51024
Nearby schools
GreatSchools rating
- 6/10Hinton Middle SchoolGrades: 4-6Distance: 0.9 mi
- 9/10Hinton High SchoolGrades: 7-12Distance: 0.9 mi
- 8/10Hinton Elementary SchoolGrades: PK-3Distance: 0.9 mi
Schools provided by the listing agent
- Elementary: Hinton
- Middle: Hinton
- High: Hinton
Source: Northwest Iowa Regional BOR. This data may not be complete. We recommend contacting the local school district to confirm school assignments for this home.
Get pre-qualified for a loan
At Zillow Home Loans, we can pre-qualify you in as little as 5 minutes with no impact to your credit score.An equal housing lender. NMLS #10287.
