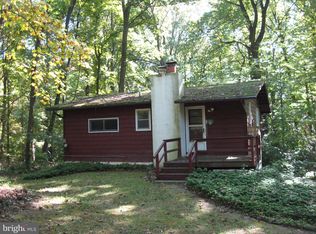Sold for $875,000 on 10/30/25
$875,000
611 Grouse Rd, Malvern, PA 19355
4beds
3,430sqft
Single Family Residence
Built in 2021
3.5 Acres Lot
$-- Zestimate®
$255/sqft
$4,997 Estimated rent
Home value
Not available
Estimated sales range
Not available
$4,997/mo
Zestimate® history
Loading...
Owner options
Explore your selling options
What's special
An incredibly rare find: only 4 years old, tucked away on 3.5 private wooded acres in coveted Malvern with award-winning West Chester Area School District. Set on a quiet private road beside a horse farm, this turnkey home offers unmatched privacy while keeping you just minutes from the heart of Exton with shopping, dining, and everyday conveniences, as well as quick access to all major highways. Step inside to soaring 9-foot ceilings and a sense of thoughtful design at every turn. The entry begins with a formal living room featuring a dramatic custom feature wall with wood shelving, and a hallway powder room reimagined with a full-height tile wall, floating wood vanity, and modern custom details. At the back of the home, the open-concept family room, kitchen, and dining area become the true heart of the home, anchored by a floor-to-ceiling brick fireplace. The chef's kitchen includes a massive island that’s perfect for gathering and entertaining and all brand new GE Cafe appliances. The dining room features a vaulted ceiling and oversized windows that frame wooded views, creating a bright and inviting space. A newly built deck extends living outdoors, perfect for morning coffee, dining, or evenings under string lights. The second floor offers a versatile loft and a light-filled primary suite with a newly updated ensuite bath and walk-in closet. Three additional bedrooms share a full bathroom, providing plenty of space for family and guests, while a second-floor laundry adds everyday convenience right where you need it. The brand-new finished basement adds approximately 800 square feet of living space with luxury vinyl plank flooring, new carpeting, and a double glass door flex room ideal for a home office, gym, or guest room. With its rare acreage, timeless upgrades, Malvern address, and the prestige of West Chester schools, this home isn’t just turnkey, it’s truly one of a kind; a place where privacy, beauty, and modern living weave together into something extraordinary.
Zillow last checked: 8 hours ago
Listing updated: November 03, 2025 at 03:53pm
Listed by:
Deneen Sweeney 484-888-3177,
Keller Williams Real Estate - West Chester,
Listing Team: Ciprani Sweeney Team
Bought with:
David Rios Benitez
Compass
Source: Bright MLS,MLS#: PACT2110052
Facts & features
Interior
Bedrooms & bathrooms
- Bedrooms: 4
- Bathrooms: 3
- Full bathrooms: 2
- 1/2 bathrooms: 1
- Main level bathrooms: 1
Basement
- Area: 850
Heating
- Heat Pump, Electric
Cooling
- Central Air, Electric
Appliances
- Included: Electric Water Heater
- Laundry: Upper Level
Features
- Flooring: Carpet, Luxury Vinyl
- Basement: Full
- Number of fireplaces: 1
Interior area
- Total structure area: 3,430
- Total interior livable area: 3,430 sqft
- Finished area above ground: 2,580
- Finished area below ground: 850
Property
Parking
- Total spaces: 2
- Parking features: Garage Faces Front, Inside Entrance, Attached, Driveway
- Attached garage spaces: 2
- Has uncovered spaces: Yes
Accessibility
- Accessibility features: None
Features
- Levels: Two
- Stories: 2
- Patio & porch: Deck
- Pool features: None
Lot
- Size: 3.50 Acres
Details
- Additional structures: Above Grade, Below Grade
- Parcel number: 4102 0083
- Zoning: R10
- Special conditions: Standard
Construction
Type & style
- Home type: SingleFamily
- Architectural style: Traditional
- Property subtype: Single Family Residence
Materials
- Vinyl Siding
- Foundation: Concrete Perimeter
Condition
- New construction: No
- Year built: 2021
Details
- Builder model: Blue Ridge "H"
- Builder name: Berks Homes
Utilities & green energy
- Electric: Circuit Breakers
- Sewer: On Site Septic
- Water: Well
Community & neighborhood
Location
- Region: Malvern
- Subdivision: None Available
- Municipality: WEST WHITELAND TWP
Other
Other facts
- Listing agreement: Exclusive Right To Sell
- Listing terms: Cash,Conventional,FHA,VA Loan
- Ownership: Fee Simple
Price history
| Date | Event | Price |
|---|---|---|
| 10/30/2025 | Sold | $875,000+2.9%$255/sqft |
Source: | ||
| 10/20/2025 | Pending sale | $850,000$248/sqft |
Source: | ||
| 10/1/2025 | Contingent | $850,000$248/sqft |
Source: | ||
| 9/26/2025 | Listed for sale | $850,000+553.8%$248/sqft |
Source: | ||
| 5/16/2002 | Sold | $130,000$38/sqft |
Source: Public Record Report a problem | ||
Public tax history
| Year | Property taxes | Tax assessment |
|---|---|---|
| 2025 | $7,668 +2.1% | $256,500 |
| 2024 | $7,511 +5.7% | $256,500 |
| 2023 | $7,105 +0.9% | $256,500 +0.9% |
Find assessor info on the county website
Neighborhood: 19355
Nearby schools
GreatSchools rating
- 7/10Exton El SchoolGrades: K-5Distance: 2.3 mi
- 6/10J R Fugett Middle SchoolGrades: 6-8Distance: 5.4 mi
- 8/10West Chester East High SchoolGrades: 9-12Distance: 5.4 mi
Schools provided by the listing agent
- District: West Chester Area
Source: Bright MLS. This data may not be complete. We recommend contacting the local school district to confirm school assignments for this home.

Get pre-qualified for a loan
At Zillow Home Loans, we can pre-qualify you in as little as 5 minutes with no impact to your credit score.An equal housing lender. NMLS #10287.

