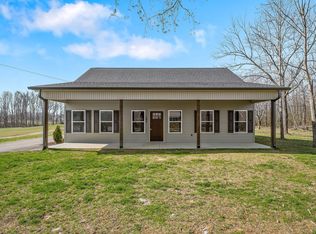Closed
$415,000
611 King Ridge Rd Lot 3, Dowelltown, TN 37059
3beds
2,150sqft
Single Family Residence, Residential
Built in 2022
0.87 Acres Lot
$435,800 Zestimate®
$193/sqft
$2,563 Estimated rent
Home value
$435,800
$410,000 - $462,000
$2,563/mo
Zestimate® history
Loading...
Owner options
Explore your selling options
What's special
Quality new build by Bond Construction. 3 bedrooms on main level, 2.5 baths with a spacious 25x16 bonus room over the garage. Home sits on .87 acre lot with large covered front porch and a great deck to watch the kids play in the back. Open floorplan, great for entertaining with granite, decorator colors, all new appliances including refrigerator, large island and pantry. Primary bedroom offers trey ceiling, full luxurious bathroom with beautiful granite double vanity, ex large floor to ceiling tiled shower and large walk in closet with custom shelving. Convenient to some of Center Hill Lake's most popular marinas: Hurricane Marina/14 miles & Sligo Marina/10 miles. Move-in ready. Call for your private showing today. NO HOA
Zillow last checked: 8 hours ago
Listing updated: January 05, 2024 at 06:57am
Listing Provided by:
Michael Ezsol 615-969-9160,
RE/MAX West Main Realty,
Anita Tate 615-604-6670,
RE/MAX West Main Realty
Bought with:
Josiah Smith, 346042
Keller Williams Realty - Lebanon
Source: RealTracs MLS as distributed by MLS GRID,MLS#: 2507822
Facts & features
Interior
Bedrooms & bathrooms
- Bedrooms: 3
- Bathrooms: 3
- Full bathrooms: 2
- 1/2 bathrooms: 1
- Main level bedrooms: 3
Bedroom 1
- Features: Walk-In Closet(s)
- Level: Walk-In Closet(s)
- Area: 195 Square Feet
- Dimensions: 13x15
Bedroom 2
- Features: Extra Large Closet
- Level: Extra Large Closet
- Area: 120 Square Feet
- Dimensions: 10x12
Bedroom 3
- Features: Extra Large Closet
- Level: Extra Large Closet
- Area: 100 Square Feet
- Dimensions: 10x10
Bonus room
- Features: Over Garage
- Level: Over Garage
- Area: 400 Square Feet
- Dimensions: 25x16
Kitchen
- Features: Eat-in Kitchen
- Level: Eat-in Kitchen
- Area: 286 Square Feet
- Dimensions: 22x13
Living room
- Features: Combination
- Level: Combination
- Area: 252 Square Feet
- Dimensions: 21x12
Heating
- Central, Electric
Cooling
- Central Air, Electric
Appliances
- Included: Dishwasher, Microwave, Refrigerator
- Laundry: Utility Connection
Features
- Ceiling Fan(s)
- Flooring: Vinyl
- Basement: Crawl Space
- Has fireplace: No
Interior area
- Total structure area: 2,150
- Total interior livable area: 2,150 sqft
- Finished area above ground: 2,150
Property
Parking
- Total spaces: 2
- Parking features: Garage - Attached
- Attached garage spaces: 2
Features
- Levels: Two
- Stories: 2
- Patio & porch: Deck
Lot
- Size: 0.87 Acres
- Features: Sloped
Details
- Parcel number: 063 01106 000
- Special conditions: Standard
Construction
Type & style
- Home type: SingleFamily
- Architectural style: Traditional
- Property subtype: Single Family Residence, Residential
Materials
- Roof: Shingle
Condition
- New construction: Yes
- Year built: 2022
- Major remodel year: 2022
Utilities & green energy
- Sewer: Septic Tank
- Water: Public
Community & neighborhood
Security
- Security features: Smoke Detector(s)
Location
- Region: Dowelltown
- Subdivision: Len Ferrell
Price history
| Date | Event | Price |
|---|---|---|
| 5/16/2023 | Sold | $415,000$193/sqft |
Source: | ||
| 4/13/2023 | Contingent | $415,000$193/sqft |
Source: | ||
| 4/13/2023 | Listed for sale | $415,000$193/sqft |
Source: | ||
Public tax history
Tax history is unavailable.
Neighborhood: 37059
Nearby schools
GreatSchools rating
- NASmithville Elementary SchoolGrades: PK-2Distance: 3.4 mi
- 5/10Dekalb Middle SchoolGrades: 6-8Distance: 0.9 mi
- NADekalb County Adult High SchoolGrades: 10-12Distance: 0.9 mi
Schools provided by the listing agent
- Elementary: Smithville Elementary
- Middle: Dekalb Middle School
- High: De Kalb County High School
Source: RealTracs MLS as distributed by MLS GRID. This data may not be complete. We recommend contacting the local school district to confirm school assignments for this home.
Get pre-qualified for a loan
At Zillow Home Loans, we can pre-qualify you in as little as 5 minutes with no impact to your credit score.An equal housing lender. NMLS #10287.
