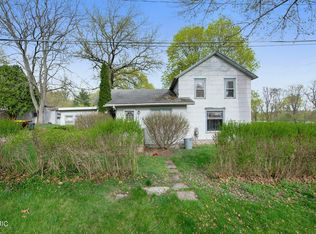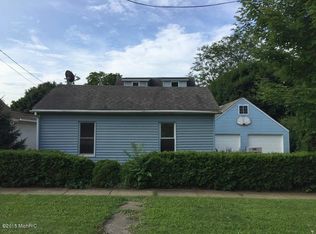Sold
$345,000
611 River Rd, Marshall, MI 49068
2beds
1,627sqft
Single Family Residence
Built in 2025
7,405.2 Square Feet Lot
$349,300 Zestimate®
$212/sqft
$2,813 Estimated rent
Home value
$349,300
$300,000 - $409,000
$2,813/mo
Zestimate® history
Loading...
Owner options
Explore your selling options
What's special
Welcome to your dream home! This beautifully crafted new construction offers the perfect blend of modern comfort and timeless style, nestled in the heart of Marshall, Michigan—a community known for its historic charm and small-town warmth. Featuring 2 spacious bedrooms and 2 full bathrooms, this home boasts a custom-designed kitchen with gleaming countertops, sleek cabinetry, and high-end finishes throughout—ideal for both everyday living and entertaining. Retreat to the luxurious primary suite, where you'll find a spa-like master bathroom complete with custom tile work that adds a touch of elegance and sophistication. Downstairs, a full basement with an egress window offers endless possibilities—create a third bedroom, home office, or bonus living space tailored to your needs. This is a one of a kind custom build. With quality construction, thoughtful details, and a great location close to schools, parks, and downtown amenities, Blue Oval Battery Park, and Oaklawn Hospital - this home is truly a must-see!
Zillow last checked: 8 hours ago
Listing updated: July 18, 2025 at 10:32am
Listed by:
Sydney Butler Elevate Team 906-221-7615,
Michigan Top Producers
Bought with:
Skylar Harris, 6501453267
The Brokerage House
Source: MichRIC,MLS#: 25022613
Facts & features
Interior
Bedrooms & bathrooms
- Bedrooms: 2
- Bathrooms: 2
- Full bathrooms: 2
- Main level bedrooms: 2
Heating
- Forced Air
Cooling
- Central Air
Appliances
- Included: Built-In Gas Oven, Dishwasher, Dryer, Freezer, Microwave, Oven, Range, Refrigerator, Washer
- Laundry: Gas Dryer Hookup, In Hall, Washer Hookup
Features
- Center Island, Eat-in Kitchen
- Flooring: Ceramic Tile, Vinyl
- Windows: Replacement, Garden Window
- Basement: Full
- Number of fireplaces: 1
- Fireplace features: Living Room
Interior area
- Total structure area: 1,627
- Total interior livable area: 1,627 sqft
- Finished area below ground: 0
Property
Parking
- Total spaces: 2
- Parking features: Garage Faces Front, Attached, Garage Door Opener
- Garage spaces: 2
Features
- Stories: 1
Lot
- Size: 7,405 sqft
- Dimensions: 66 x 110
- Features: Level
Details
- Parcel number: 5300175300
Construction
Type & style
- Home type: SingleFamily
- Architectural style: Ranch
- Property subtype: Single Family Residence
Materials
- Vinyl Siding
- Roof: Shingle
Condition
- New Construction
- New construction: Yes
- Year built: 2025
Utilities & green energy
- Sewer: Septic Tank
- Water: Well
- Utilities for property: Natural Gas Connected
Community & neighborhood
Location
- Region: Marshall
Other
Other facts
- Listing terms: Cash,FHA,VA Loan,USDA Loan,MSHDA,Conventional
- Road surface type: Paved
Price history
| Date | Event | Price |
|---|---|---|
| 7/18/2025 | Sold | $345,000-1.4%$212/sqft |
Source: | ||
| 7/4/2025 | Pending sale | $349,900$215/sqft |
Source: | ||
| 6/26/2025 | Price change | $349,900-2.8%$215/sqft |
Source: | ||
| 6/18/2025 | Price change | $359,900-0.7%$221/sqft |
Source: | ||
| 5/30/2025 | Price change | $362,500-2.7%$223/sqft |
Source: | ||
Public tax history
| Year | Property taxes | Tax assessment |
|---|---|---|
| 2025 | $1,266 +6% | $11,900 -33.5% |
| 2024 | $1,195 | $17,900 +10.5% |
| 2023 | -- | $16,200 +5.2% |
Find assessor info on the county website
Neighborhood: 49068
Nearby schools
GreatSchools rating
- 9/10Hughes Elementary SchoolGrades: PK-5Distance: 0.4 mi
- 4/10Marshall Middle SchoolGrades: 6-8Distance: 0.6 mi
- 7/10Marshall High SchoolGrades: 9-12Distance: 1.6 mi

Get pre-qualified for a loan
At Zillow Home Loans, we can pre-qualify you in as little as 5 minutes with no impact to your credit score.An equal housing lender. NMLS #10287.
Sell for more on Zillow
Get a free Zillow Showcase℠ listing and you could sell for .
$349,300
2% more+ $6,986
With Zillow Showcase(estimated)
$356,286
