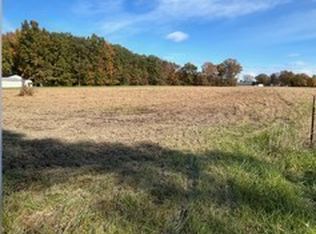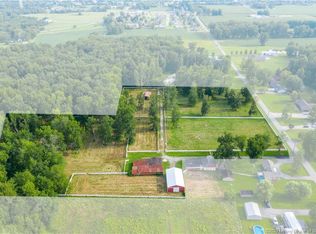Sold for $358,000
$358,000
611 S Grange Hall, Hanover, IN 47243
3beds
1,526sqft
Single Family Residence
Built in 1990
8.72 Acres Lot
$370,100 Zestimate®
$235/sqft
$1,867 Estimated rent
Home value
$370,100
Estimated sales range
Not available
$1,867/mo
Zestimate® history
Loading...
Owner options
Explore your selling options
What's special
One of the best properties in Hanover! This extremely well maintained property of over 8 acres has so much to love. Enjoy the view from your front porch of the stocked pond with a beautiful fountain! This brick home has hardwood throughout the open concept with 3 bedrooms and 2 baths. Easy access large garage with wheelchair ramp if needed. A bonus is the steel frame barn/garage that is insulated with heat and electric! The property includes a peaceful sanctuary of woods along with a large cleared area for a garden or pasture. Schedule your showing today!
Zillow last checked: 8 hours ago
Listing updated: October 04, 2024 at 12:09pm
Listed by:
Robin Mingione,
eXp Realty, LLC
Bought with:
Robin Mingione, RB21001446
eXp Realty, LLC
Source: SIRA,MLS#: 2023011710 Originating MLS: Southern Indiana REALTORS Association
Originating MLS: Southern Indiana REALTORS Association
Facts & features
Interior
Bedrooms & bathrooms
- Bedrooms: 3
- Bathrooms: 2
- Full bathrooms: 2
Primary bedroom
- Description: ensuite, 2 walk in closets,Flooring: Wood
- Level: First
- Dimensions: 17.5 x 13
Bedroom
- Description: Flooring: Wood
- Level: First
- Dimensions: 10.5 x 11
Bedroom
- Description: walk in closet,Flooring: Wood
- Level: First
- Dimensions: 13 x 11
Dining room
- Description: access to backyard,Flooring: Wood
- Level: First
- Dimensions: 11 x 12
Other
- Description: Flooring: Tile
- Level: First
- Dimensions: 5 x 8
Other
- Description: Flooring: Tile
- Level: First
- Dimensions: 6 x 11
Kitchen
- Description: newer counters and appliances,Flooring: Wood
- Level: First
- Dimensions: 11 x 12
Living room
- Description: open floor plan, vaulted ceiling, fireplace,Flooring: Wood
- Level: First
- Dimensions: 14 x 24
Heating
- Heat Pump
Cooling
- Central Air
Appliances
- Included: Dishwasher, Microwave, Oven, Range, Refrigerator, Water Softener
- Laundry: Laundry Closet, Main Level
Features
- Breakfast Bar, Ceiling Fan(s), Eat-in Kitchen, Bath in Primary Bedroom, Main Level Primary, Open Floorplan, Vaulted Ceiling(s), Natural Woodwork
- Windows: Thermal Windows
- Basement: Crawl Space,Sump Pump
- Number of fireplaces: 1
- Fireplace features: Wood Burning
Interior area
- Total structure area: 1,526
- Total interior livable area: 1,526 sqft
- Finished area above ground: 1,526
- Finished area below ground: 0
Property
Parking
- Total spaces: 2
- Parking features: Attached, Garage
- Attached garage spaces: 2
- Has uncovered spaces: Yes
- Details: Off Street
Features
- Levels: One
- Stories: 1
- Patio & porch: Covered, Patio, Porch
- Exterior features: Paved Driveway, Porch, Patio
- Has view: Yes
- View description: Park/Greenbelt, Scenic
- Frontage length: 443
Lot
- Size: 8.72 Acres
- Features: Adjacent To Open Space, Split Possible, Wooded
Details
- Additional structures: Barn(s), Shed(s)
- Parcel number: 391401000025000002
- Zoning: Residential
- Zoning description: Residential
Construction
Type & style
- Home type: SingleFamily
- Architectural style: One Story
- Property subtype: Single Family Residence
Materials
- Brick, Frame, Block, Concrete
- Foundation: Block
- Roof: Shingle
Condition
- Resale
- New construction: No
- Year built: 1990
Utilities & green energy
- Sewer: Septic Tank
- Water: Connected, Public
Community & neighborhood
Location
- Region: Hanover
Other
Other facts
- Listing terms: Cash,Conventional,FHA,USDA Loan,VA Loan
- Road surface type: Paved
Price history
| Date | Event | Price |
|---|---|---|
| 10/4/2024 | Sold | $358,000-3.2%$235/sqft |
Source: | ||
| 9/3/2024 | Pending sale | $369,900$242/sqft |
Source: | ||
| 9/3/2024 | Listed for sale | $369,900$242/sqft |
Source: | ||
| 8/25/2024 | Pending sale | $369,900$242/sqft |
Source: | ||
| 12/16/2023 | Listed for sale | $369,900$242/sqft |
Source: | ||
Public tax history
| Year | Property taxes | Tax assessment |
|---|---|---|
| 2024 | $3,423 +311.9% | $165,400 -2.9% |
| 2023 | $831 -21.2% | $170,400 +7.4% |
| 2022 | $1,054 +60.2% | $158,700 +10.3% |
Find assessor info on the county website
Neighborhood: 47243
Nearby schools
GreatSchools rating
- 6/10Southwestern Elementary SchoolGrades: PK-5Distance: 1.5 mi
- 4/10Southwestern Middle SchoolGrades: 6-8Distance: 1.2 mi
- 4/10Southwestern Middle/Sr High SchoolGrades: 9-12Distance: 1.3 mi
Get pre-qualified for a loan
At Zillow Home Loans, we can pre-qualify you in as little as 5 minutes with no impact to your credit score.An equal housing lender. NMLS #10287.

