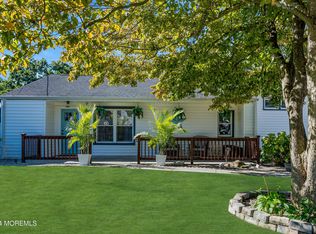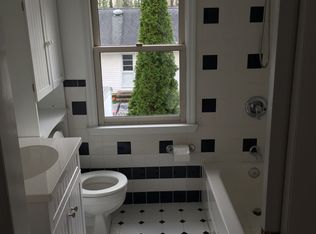SHARK RIVER HILLS 2242 sq ft home. The kitchen everyone wants with white shaker cabinets, custom butlers pantry cupboard, wood flooring, granite counters , breakfast counter, stainless appliances. Lots of windows - all new. Large Dining room with sliders to the deck. There are hardwood floors thruout this level. Kit, LR hall, 3 bdrms. Amazing full bath with large shower stall and tub. First level with Family Room, 4th bdrm , and full bath offers MotherDaughter possibility. The deck overlooks a fenced yard with Inground pool, & yard. Patio around the pool for sun lovers and under the deck for shade. Sliders in the Family room and door to the bath are appreciated when entertaining by the pool. Attched Garage. Way out of the flood zone but just a short walk to the river, 2 miles to the Ocean & beach.
This property is off market, which means it's not currently listed for sale or rent on Zillow. This may be different from what's available on other websites or public sources.


