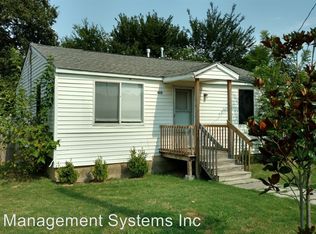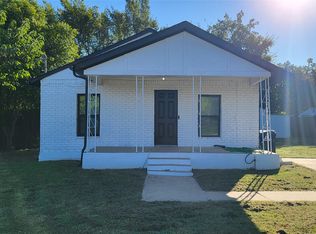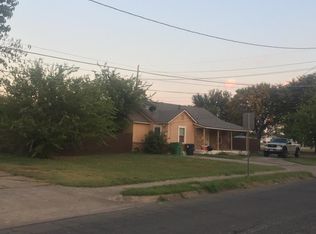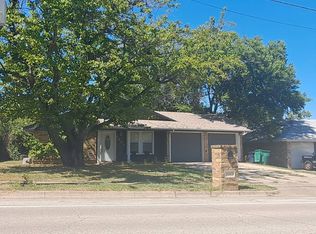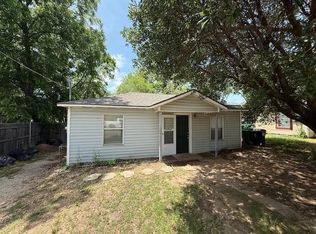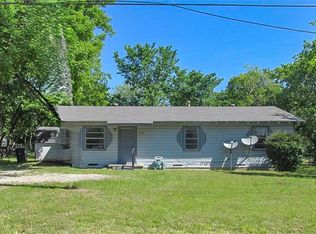Exceptional Opportunity lies in this 4-Bedroom Home with Potential to Shine. Nestled in the vibrant city of Denton, this 4-bedroom, 3-bathroom home offers a unique blend of space, character, and opportunity. This home comes with a detached 2-car garage and presents a fantastic canvas for those eager to infuse their personal style and vision. Positioned in a community known for its vibrant arts scene, renowned educational institutions, and diverse dining options, this property offers both convenience and opportunity. A fantastic project for investors or homeowners looking for a renovation adventure, this home is a rare find. Redefine this property's future, and turn it into the masterpiece you've always envisioned. The possibilities are endless.
This property is eligible under the First Look Initiative which expires after 30 full days on market. No investor offers until first look period expires. No offers regardless of buyer type will not be negotiated within the first 7 days of listing.
For sale
Price cut: $10K (11/24)
$190,000
611 S Ruddell St, Denton, TX 76205
4beds
1,432sqft
Est.:
Single Family Residence
Built in 1989
7,492.32 Square Feet Lot
$185,300 Zestimate®
$133/sqft
$-- HOA
What's special
- 181 days |
- 1,308 |
- 43 |
Zillow last checked: 8 hours ago
Listing updated: December 26, 2025 at 03:51pm
Listed by:
Jodi Kerby 0427628 972-333-7715,
Coldwell Banker Apex, REALTORS 972-783-1919
Source: NTREIS,MLS#: 21010205
Tour with a local agent
Facts & features
Interior
Bedrooms & bathrooms
- Bedrooms: 4
- Bathrooms: 3
- Full bathrooms: 3
Primary bedroom
- Level: First
- Dimensions: 11 x 11
Bedroom
- Level: First
- Dimensions: 10 x 10
Bedroom
- Level: First
- Dimensions: 10 x 9
Bedroom
- Level: First
- Dimensions: 10 x 9
Dining room
- Level: First
- Dimensions: 10 x 9
Kitchen
- Features: Built-in Features
- Level: First
- Dimensions: 10 x 12
Living room
- Level: First
- Dimensions: 10 x 15
Heating
- Central
Cooling
- Central Air, Electric
Appliances
- Included: Dishwasher
- Laundry: Laundry in Utility Room
Features
- High Speed Internet
- Flooring: Vinyl
- Has basement: No
- Has fireplace: No
Interior area
- Total interior livable area: 1,432 sqft
Video & virtual tour
Property
Parking
- Total spaces: 2
- Parking features: Driveway, Garage
- Garage spaces: 2
- Has uncovered spaces: Yes
Features
- Levels: One
- Stories: 1
- Patio & porch: Covered
- Pool features: None
- Fencing: Partial
Lot
- Size: 7,492.32 Square Feet
- Features: Interior Lot
Details
- Parcel number: R30199
Construction
Type & style
- Home type: SingleFamily
- Architectural style: Traditional,Detached
- Property subtype: Single Family Residence
Materials
- Frame
- Foundation: Slab
- Roof: Composition
Condition
- Year built: 1989
Utilities & green energy
- Sewer: Public Sewer
- Water: Public
- Utilities for property: Sewer Available, Water Available
Community & HOA
Community
- Subdivision: Alexander Add
HOA
- Has HOA: No
Location
- Region: Denton
Financial & listing details
- Price per square foot: $133/sqft
- Tax assessed value: $163,530
- Annual tax amount: $3,862
- Date on market: 7/24/2025
- Cumulative days on market: 182 days
- Listing terms: Cash
Estimated market value
$185,300
$176,000 - $195,000
$2,117/mo
Price history
Price history
| Date | Event | Price |
|---|---|---|
| 11/24/2025 | Price change | $190,000-5%$133/sqft |
Source: NTREIS #21010205 Report a problem | ||
| 9/29/2025 | Price change | $200,000-4.8%$140/sqft |
Source: NTREIS #21010205 Report a problem | ||
| 8/27/2025 | Price change | $210,000-4.5%$147/sqft |
Source: NTREIS #21010205 Report a problem | ||
| 7/24/2025 | Listed for sale | $220,000+76.1%$154/sqft |
Source: NTREIS #21010205 Report a problem | ||
| 1/5/2020 | Listing removed | $124,900$87/sqft |
Source: eXp Realty LLC #14222370 Report a problem | ||
Public tax history
Public tax history
| Year | Property taxes | Tax assessment |
|---|---|---|
| 2025 | $3,251 -15.8% | $163,530 -18.3% |
| 2024 | $3,862 -19% | $200,060 -19.9% |
| 2023 | $4,769 +2.9% | $249,750 +14.4% |
Find assessor info on the county website
BuyAbility℠ payment
Est. payment
$1,234/mo
Principal & interest
$928
Property taxes
$239
Home insurance
$67
Climate risks
Neighborhood: Southeast Denton
Nearby schools
GreatSchools rating
- 1/10Rivera Elementary SchoolGrades: PK-5Distance: 0.2 mi
- 4/10McMath Middle SchoolGrades: 6-8Distance: 1.5 mi
- 5/10Denton High SchoolGrades: 9-12Distance: 4 mi
Schools provided by the listing agent
- Elementary: Rivera
- Middle: Strickland
- High: Ryan H S
- District: Denton ISD
Source: NTREIS. This data may not be complete. We recommend contacting the local school district to confirm school assignments for this home.
- Loading
- Loading
