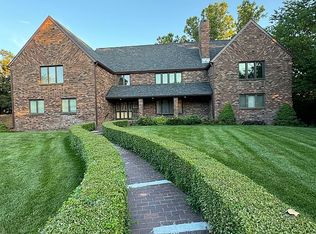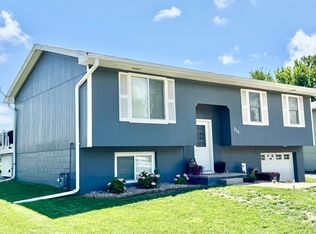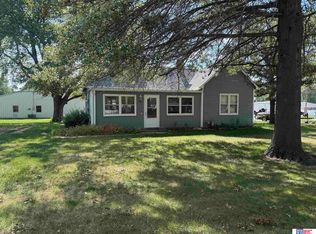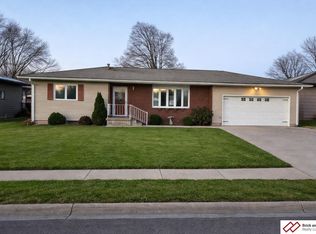This townhome is located in the 50+ beautiful Flowing Springs Development. Come view this property which features all the extras including quality solid wood doors and woodwork, vaulted ceiling with skylight, wide stairway with a Curved Stairlift, zero step entries, & heated garage. The large approx 9' window/patio door lets in lots of light. The kitchen & both baths have heated tile floors, & the main bath has a walk-in shower. The kitchen appliances are all new & the stackable washer & dryer will stay. There are two bedrooms on the main floor with the second bedroom being used as a den with lots of bookcases. The lower level features a nice size family room with daylight window & a third bedroom with a large walk-in closet, along with a 2nd bath. There is a large mechanical room with furnace, new hot water heater, Culligan water softener & Flo by Moren water detection system along with lots of shelving in the storage room. Call for an appt to view this beautiful townhome!
For sale
$233,000
611 Spring View Cir, Beatrice, NE 68310
3beds
1,444sqft
Est.:
Townhouse
Built in 2002
435.6 Square Feet Lot
$226,900 Zestimate®
$161/sqft
$284/mo HOA
What's special
Heated garageWide stairwayVaulted ceiling with skylight
- 34 days |
- 470 |
- 3 |
Zillow last checked: 8 hours ago
Listing updated: January 26, 2026 at 10:05pm
Listed by:
Patti Behrens 402-239-5162,
Homestead Land Company Inc
Source: GPRMLS,MLS#: 22602145
Tour with a local agent
Facts & features
Interior
Bedrooms & bathrooms
- Bedrooms: 3
- Bathrooms: 2
- Full bathrooms: 2
- Main level bathrooms: 1
Primary bedroom
- Features: Wall/Wall Carpeting
- Level: Main
Bedroom 2
- Features: Wall/Wall Carpeting
- Level: Main
Bedroom 3
- Features: Wall/Wall Carpeting
- Level: Basement
Family room
- Features: Wall/Wall Carpeting
- Level: Main
Kitchen
- Features: Ceramic Tile Floor
- Level: Main
Living room
- Features: Wall/Wall Carpeting
- Level: Main
Basement
- Area: 920
Heating
- Electric, Forced Air
Cooling
- Central Air
Appliances
- Included: Range, Refrigerator, Water Softener, Washer, Dishwasher, Dryer, Microwave
Features
- Zero Step Entry
- Flooring: Carpet, Ceramic Tile
- Windows: LL Daylight Windows
- Basement: Daylight,Partially Finished
- Has fireplace: No
Interior area
- Total structure area: 1,444
- Total interior livable area: 1,444 sqft
- Finished area above ground: 892
- Finished area below ground: 552
Property
Parking
- Total spaces: 1
- Parking features: Attached, Garage Door Opener
- Attached garage spaces: 1
Features
- Patio & porch: Deck
- Exterior features: Sprinkler System, Zero Step Entry
- Fencing: None
Lot
- Size: 435.6 Square Feet
- Features: Up to 1/4 Acre., City Lot, Subdivided, Public Sidewalk, Paved
Details
- Parcel number: 011611988
Construction
Type & style
- Home type: Townhouse
- Architectural style: Ranch
- Property subtype: Townhouse
- Attached to another structure: Yes
Materials
- Foundation: Concrete Perimeter
- Roof: Composition
Condition
- Not New and NOT a Model
- New construction: No
- Year built: 2002
Utilities & green energy
- Sewer: Public Sewer
- Water: Public
- Utilities for property: Electricity Available, Water Available, Sewer Available
Community & HOA
Community
- Senior community: Yes
- Subdivision: Flowing Springs
HOA
- Has HOA: Yes
- Services included: Maintenance Grounds, Snow Removal, Insurance
- HOA fee: $284 monthly
Location
- Region: Beatrice
Financial & listing details
- Price per square foot: $161/sqft
- Tax assessed value: $148,370
- Annual tax amount: $1,893
- Date on market: 1/22/2026
- Listing terms: VA Loan,FHA,Conventional,Cash
- Ownership: Fee Simple
- Electric utility on property: Yes
- Road surface type: Paved
Estimated market value
$226,900
$216,000 - $238,000
$1,625/mo
Price history
Price history
| Date | Event | Price |
|---|---|---|
| 1/22/2026 | Listed for sale | $233,000$161/sqft |
Source: | ||
| 1/16/2026 | Listing removed | $233,000$161/sqft |
Source: | ||
| 9/26/2025 | Price change | $233,000-4.1%$161/sqft |
Source: | ||
| 7/16/2025 | Listed for sale | $243,000+2330%$168/sqft |
Source: | ||
| 5/8/2002 | Sold | $10,000$7/sqft |
Source: Public Record Report a problem | ||
Public tax history
Public tax history
| Year | Property taxes | Tax assessment |
|---|---|---|
| 2024 | $1,893 -26.4% | $148,370 |
| 2023 | $2,572 -1% | $148,370 +4.5% |
| 2022 | $2,598 +6.8% | $142,020 +10.6% |
| 2021 | $2,433 -1.2% | $128,410 |
| 2020 | $2,462 -3.2% | $128,410 |
| 2019 | $2,543 +16.5% | $128,410 +8.7% |
| 2018 | $2,184 +4.3% | $118,100 +4.3% |
| 2017 | $2,093 | $113,190 |
| 2016 | $2,093 +1.4% | $113,190 |
| 2015 | $2,065 -3.2% | $113,190 |
| 2014 | $2,133 -4.6% | $113,190 |
| 2013 | $2,237 -1.2% | $113,190 |
| 2012 | $2,265 +0.2% | $113,190 |
| 2011 | $2,260 +0.3% | $113,190 |
| 2010 | $2,253 +1.2% | $113,190 |
| 2009 | $2,226 | $113,190 |
Find assessor info on the county website
BuyAbility℠ payment
Est. payment
$1,766/mo
Principal & interest
$1202
HOA Fees
$284
Property taxes
$280
Climate risks
Neighborhood: 68310
Nearby schools
GreatSchools rating
- NACompass Learning CommunityGrades: Distance: 0.4 mi
- 5/10Beatrice Middle SchoolGrades: 6-8Distance: 1.6 mi
- 3/10Beatrice High SchoolGrades: 9-12Distance: 0.4 mi
Schools provided by the listing agent
- Elementary: Beatrice
- Middle: Beatrice
- High: Beatrice
- District: Beatrice
Source: GPRMLS. This data may not be complete. We recommend contacting the local school district to confirm school assignments for this home.




