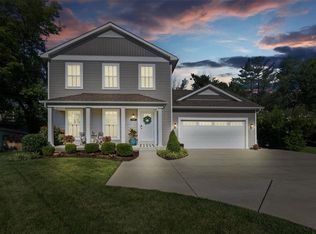Closed
Listing Provided by:
Nathan Pfitzer 314-440-6954,
Keller Williams Realty St. Louis
Bought with: Genstone Realty
Price Unknown
611 Sulphur Spring Rd, Ballwin, MO 63021
3beds
1,000sqft
Single Family Residence
Built in 1959
10,018.8 Square Feet Lot
$264,900 Zestimate®
$--/sqft
$1,915 Estimated rent
Home value
$264,900
$246,000 - $286,000
$1,915/mo
Zestimate® history
Loading...
Owner options
Explore your selling options
What's special
Stunning mid century modern renovation featuring just about everything brand new! If you're in the market for an affordable home that's super efficient AND in an excellent West County community, look no further! The Ballwin area beauty enjoys a tree-lined mature location with easy access to Manchester Rd, covered parking along with a two car wide driveway making turning around a breeze, and a trendy & elegant front elevation and color scheme. The all-electric home with brand new furnace, AC & water heater; brand new state-of-the-art TPO roof (the white color aids in reflecting sunlight), and concrete exterior walls makes this home as efficient as they get! So many things will catch your eye upon entering through the custom front door, what will be first!? Is it the sleek luxury laminate flooring throughout the main living space? Is it the vaulted ceiling lined in shiplap? Maybe the brand new kitchen with white cabinets, granite counters and the full line up of brand new stainless steel appliances? Or is it the large picture window in the breakfast room overlooking the paver patio with built-in firepit surrounded by a flat, functional & fully fenced backyard? Down the hall you'll find the roomy primary, two additional bedrooms, laundry closet and gorgeously updated full bathroom. Efficiency, affordability and quality are the hallmarks of this mid-mod gem. Make it yours today!
Zillow last checked: 8 hours ago
Listing updated: October 27, 2025 at 07:02am
Listing Provided by:
Nathan Pfitzer 314-440-6954,
Keller Williams Realty St. Louis
Bought with:
Alison Bozzay, 2019021809
Genstone Realty
Source: MARIS,MLS#: 25063342 Originating MLS: St. Louis Association of REALTORS
Originating MLS: St. Louis Association of REALTORS
Facts & features
Interior
Bedrooms & bathrooms
- Bedrooms: 3
- Bathrooms: 1
- Full bathrooms: 1
- Main level bathrooms: 1
- Main level bedrooms: 3
Primary bedroom
- Description: 12
- Features: Floor Covering: Carpeting
- Level: Main
- Dimensions: x12
Bedroom
- Features: Floor Covering: Carpeting
- Level: Main
- Area: 120
- Dimensions: 12x10
Bedroom
- Features: Floor Covering: Carpeting
- Level: Main
- Area: 99
- Dimensions: 11x9
Breakfast room
- Description: 13
- Features: Floor Covering: Laminate
- Level: Main
- Dimensions: x13
Family room
- Features: Floor Covering: Laminate
- Level: Main
- Area: 156
- Dimensions: 13x12
Kitchen
- Features: Floor Covering: Laminate
- Level: Main
- Area: 64
- Dimensions: 8x8
Heating
- Electric, Forced Air
Cooling
- Central Air
Appliances
- Included: Stainless Steel Appliance(s), Electric Cooktop, Dishwasher, Disposal
Features
- Breakfast Room, Custom Cabinetry, Granite Counters, High Speed Internet, Open Floorplan, Storage, Track Lighting, Vaulted Ceiling(s)
- Flooring: Laminate
- Windows: Double Pane Windows, Insulated Windows
- Basement: None
- Has fireplace: No
Interior area
- Total structure area: 1,000
- Total interior livable area: 1,000 sqft
- Finished area above ground: 1,000
Property
Parking
- Total spaces: 1
- Parking features: Additional Parking, Attached Carport, Storage
- Carport spaces: 1
Accessibility
- Accessibility features: Accessible Entrance
Features
- Levels: One
- Patio & porch: Patio
- Exterior features: Fire Pit, Permeable Paving, Private Yard, Storage
Lot
- Size: 10,018 sqft
- Features: Back Yard, Front Yard, Level, Private, Some Trees
Details
- Parcel number: 23R320823
- Special conditions: Standard
Construction
Type & style
- Home type: SingleFamily
- Architectural style: Modern
- Property subtype: Single Family Residence
Materials
- Stone Veneer, Vinyl Siding
- Foundation: Slab
- Roof: Flat,Membrane
Condition
- Updated/Remodeled
- New construction: No
- Year built: 1959
Utilities & green energy
- Electric: Ameren
- Sewer: Public Sewer
- Water: Public
- Utilities for property: Cable Available, Natural Gas Available
Community & neighborhood
Community
- Community features: Sidewalks
Location
- Region: Ballwin
- Subdivision: Winston Park
Other
Other facts
- Listing terms: Cash,Conventional,FHA,VA Loan
- Ownership: Private
- Road surface type: Concrete
Price history
| Date | Event | Price |
|---|---|---|
| 10/24/2025 | Sold | -- |
Source: | ||
| 9/21/2025 | Pending sale | $265,000$265/sqft |
Source: | ||
| 9/17/2025 | Listed for sale | $265,000+76.7%$265/sqft |
Source: | ||
| 3/25/2025 | Sold | -- |
Source: | ||
| 3/11/2025 | Pending sale | $150,000$150/sqft |
Source: | ||
Public tax history
| Year | Property taxes | Tax assessment |
|---|---|---|
| 2025 | -- | $33,410 +1.1% |
| 2024 | $2,285 -0.8% | $33,040 |
| 2023 | $2,305 +9.4% | $33,040 +19.2% |
Find assessor info on the county website
Neighborhood: 63021
Nearby schools
GreatSchools rating
- 4/10Sorrento Springs Elementary SchoolGrades: K-5Distance: 0.9 mi
- 5/10Parkway Southwest Middle SchoolGrades: 6-8Distance: 0.4 mi
- 7/10Parkway South High SchoolGrades: 9-12Distance: 0.6 mi
Schools provided by the listing agent
- Elementary: Sorrento Springs Elem.
- Middle: Southwest Middle
- High: Parkway South High
Source: MARIS. This data may not be complete. We recommend contacting the local school district to confirm school assignments for this home.
Get a cash offer in 3 minutes
Find out how much your home could sell for in as little as 3 minutes with a no-obligation cash offer.
Estimated market value$264,900
Get a cash offer in 3 minutes
Find out how much your home could sell for in as little as 3 minutes with a no-obligation cash offer.
Estimated market value
$264,900
