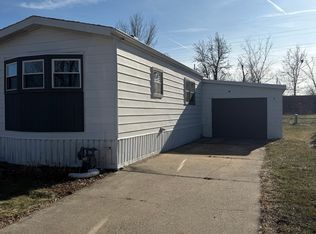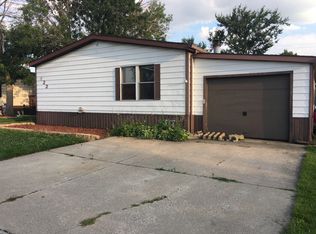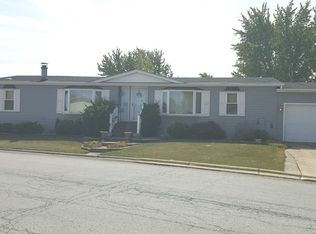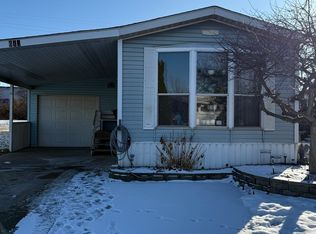Closed
$95,000
611 Tanglewood Rd, Matteson, IL 60443
3beds
--sqft
Manufactured Home, Single Family Residence
Built in 1982
5,500 Square Feet Lot
$98,000 Zestimate®
$--/sqft
$-- Estimated rent
Home value
$98,000
$88,000 - $109,000
Not available
Zestimate® history
Loading...
Owner options
Explore your selling options
What's special
This beautifully updated 3-bedroom, 2-bath home is move-in ready and packed with upgrades! You'll love the open layout that connects the living room and kitchen, complete with cathedral ceilings that make the space feel even bigger. The kitchen features crisp white cabinets, quartz countertops, and a ceramic tile backsplash-clean, bright, and stylish. The updates continue throughout: new roof, new furnace, and brand-new appliances. The master bathroom includes a built-in bench for added comfort, and the guest bath is fully wrapped in ceramic tile for a sleek finish. Step outside to enjoy the large back deck-perfect for relaxing or entertaining-and a garage for added storage or parking. This home is tucked into Timber Ridge Park, an all-ages community where pride of ownership shows. Ready to see it in person? Let's schedule your tour!
Zillow last checked: 16 hours ago
Listing updated: May 02, 2025 at 09:46am
Listing courtesy of:
Elizabeth Botello 708-927-2458,
eXp Realty
Bought with:
Kim Manson, CSC,RSPS
eXp Realty
Source: MRED as distributed by MLS GRID,MLS#: 12339385
Facts & features
Interior
Bedrooms & bathrooms
- Bedrooms: 3
- Bathrooms: 2
- Full bathrooms: 2
Primary bedroom
- Features: Bathroom (Full)
- Area: 132 Square Feet
- Dimensions: 12X11
Bedroom 2
- Area: 121 Square Feet
- Dimensions: 11X11
Bedroom 3
- Area: 144 Square Feet
- Dimensions: 12X12
Dining room
- Features: Flooring (Vinyl)
- Dimensions: COMBO
Kitchen
- Features: Kitchen (Eating Area-Table Space), Flooring (Vinyl)
- Area: 132 Square Feet
- Dimensions: 12X11
Laundry
- Level: Main
Living room
- Area: 240 Square Feet
- Dimensions: 20X12
Heating
- Natural Gas, Forced Air
Cooling
- Central Air
Appliances
- Included: Range, Dishwasher, Refrigerator
- Laundry: In Unit
Features
- Cathedral Ceiling(s)
Property
Parking
- Total spaces: 1
- Parking features: On Site, Leased, Attached, Garage
- Attached garage spaces: 1
Accessibility
- Accessibility features: No Disability Access
Lot
- Size: 5,500 sqft
- Dimensions: 55X100
Details
- Additional structures: Garage(s)
- Special conditions: None
Construction
Type & style
- Home type: MobileManufactured
- Property subtype: Manufactured Home, Single Family Residence
Materials
- Aluminum Siding
- Roof: Asphalt
Condition
- New construction: No
- Year built: 1982
Utilities & green energy
- Sewer: Public Sewer
- Water: Public
Community & neighborhood
Community
- Community features: Clubhouse, Park, Pool, Gated, Sidewalks, Street Paved
Location
- Region: Matteson
- Subdivision: Timber Ridge Park
Other
Other facts
- Body type: Double Wide
- Listing terms: Cash
- Ownership: Leasehold
Price history
| Date | Event | Price |
|---|---|---|
| 5/2/2025 | Sold | $95,000 |
Source: | ||
| 4/29/2025 | Pending sale | $95,000 |
Source: | ||
| 4/16/2025 | Listed for sale | $95,000 |
Source: | ||
Public tax history
Tax history is unavailable.
Neighborhood: 60443
Nearby schools
GreatSchools rating
- 2/10Sieden Prairie Elementary SchoolGrades: K-5Distance: 1.9 mi
- 1/10Colin Powell Middle SchoolGrades: 6-8Distance: 2.4 mi
- 3/10Rich Township High SchoolGrades: 9-12Distance: 4.1 mi
Schools provided by the listing agent
- District: 159
Source: MRED as distributed by MLS GRID. This data may not be complete. We recommend contacting the local school district to confirm school assignments for this home.
Sell for more on Zillow
Get a free Zillow Showcase℠ listing and you could sell for .
$98,000
2% more+ $1,960
With Zillow Showcase(estimated)
$99,960


