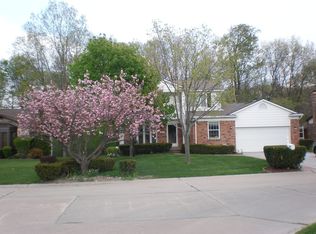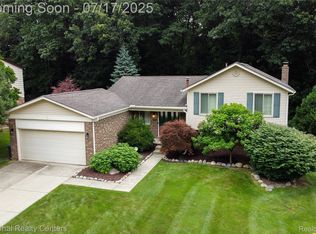Sold for $482,500 on 08/06/25
$482,500
611 Ten Point Dr, Rochester Hills, MI 48309
4beds
3,089sqft
Single Family Residence
Built in 1980
0.26 Acres Lot
$486,100 Zestimate®
$156/sqft
$3,426 Estimated rent
Home value
$486,100
$462,000 - $510,000
$3,426/mo
Zestimate® history
Loading...
Owner options
Explore your selling options
What's special
Welcome to this beautifully maintained 4-bedroom, 2.5-bath colonial in the highly sought-after Deer Run subdivision of Rochester Hills! Boasting 2,289 square feet of inviting living space, this home offers the perfect blend of comfort, updates, and community charm. Inside, you’ll find spacious living and family rooms, an eat-in kitchen with ample cabinetry, and all appliances included—even the bar fridge! The updated bathrooms offer a modern touch, and all four bedrooms are generously sized with plenty of natural light. Step outside to a brand-new patio—perfect for relaxing or entertaining—and enjoy everything Deer Run has to offer, including scenic walking trails, a neighborhood pond, and a private park just steps away. Conveniently located near shopping, dining, and award-winning Rochester schools, this home truly has it all. Don't miss your chance to live in one of the area’s most desirable communities!
Zillow last checked: 8 hours ago
Listing updated: August 07, 2025 at 04:22am
Listed by:
Lisa M Sutter 248-394-0400,
Keller Williams Premier
Bought with:
Samantha Hillery, 6501419544
Real Broker LLC Troy
Source: Realcomp II,MLS#: 20251012857
Facts & features
Interior
Bedrooms & bathrooms
- Bedrooms: 4
- Bathrooms: 3
- Full bathrooms: 2
- 1/2 bathrooms: 1
Heating
- Forced Air, Natural Gas
Cooling
- Central Air
Appliances
- Included: Bar Fridge, Dishwasher, Disposal, Free Standing Gas Range, Free Standing Refrigerator, Microwave, Stainless Steel Appliances, Washer Dryer Stacked
Features
- Basement: Partial,Partially Finished
- Has fireplace: Yes
- Fireplace features: Family Room, Wood Burning
Interior area
- Total interior livable area: 3,089 sqft
- Finished area above ground: 2,289
- Finished area below ground: 800
Property
Parking
- Total spaces: 2
- Parking features: Two Car Garage, Attached, Electricityin Garage, Garage Door Opener, Side Entrance
- Attached garage spaces: 2
Features
- Levels: Two
- Stories: 2
- Entry location: GroundLevelwSteps
- Patio & porch: Covered, Deck, Patio, Porch
- Pool features: None
Lot
- Size: 0.26 Acres
- Dimensions: 80 x 144
Details
- Parcel number: 1516330005
- Special conditions: Short Sale No,Standard
Construction
Type & style
- Home type: SingleFamily
- Architectural style: Colonial
- Property subtype: Single Family Residence
Materials
- Brick, Vinyl Siding
- Foundation: Basement, Poured
Condition
- New construction: No
- Year built: 1980
Utilities & green energy
- Sewer: Sewer At Street
- Water: Waterat Street
Community & neighborhood
Location
- Region: Rochester Hills
- Subdivision: DEER RUN
HOA & financial
HOA
- Has HOA: Yes
- HOA fee: $250 annually
Other
Other facts
- Listing agreement: Exclusive Right To Sell
- Listing terms: Cash,Conventional
Price history
| Date | Event | Price |
|---|---|---|
| 8/6/2025 | Sold | $482,500+7.2%$156/sqft |
Source: | ||
| 7/7/2025 | Pending sale | $450,000$146/sqft |
Source: | ||
| 7/3/2025 | Listed for sale | $450,000+31.4%$146/sqft |
Source: | ||
| 9/11/2020 | Sold | $342,500-2.1%$111/sqft |
Source: Public Record Report a problem | ||
| 7/22/2020 | Pending sale | $349,900$113/sqft |
Source: Redfin Corporation #2200027641 Report a problem | ||
Public tax history
| Year | Property taxes | Tax assessment |
|---|---|---|
| 2024 | -- | $209,510 +19.3% |
| 2023 | -- | $175,610 +3.4% |
| 2022 | -- | $169,890 +6.1% |
Find assessor info on the county website
Neighborhood: 48309
Nearby schools
GreatSchools rating
- 8/10University Hills Elementary SchoolGrades: PK-5Distance: 0.2 mi
- 10/10Rochester High SchoolGrades: 7-12Distance: 0.6 mi
- 8/10West Middle SchoolGrades: 6-12Distance: 0.6 mi
Get a cash offer in 3 minutes
Find out how much your home could sell for in as little as 3 minutes with a no-obligation cash offer.
Estimated market value
$486,100
Get a cash offer in 3 minutes
Find out how much your home could sell for in as little as 3 minutes with a no-obligation cash offer.
Estimated market value
$486,100

