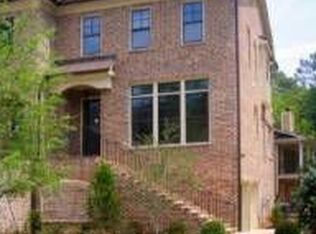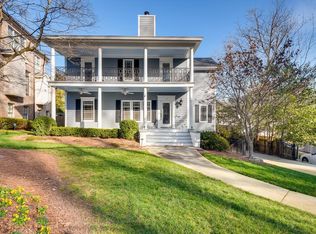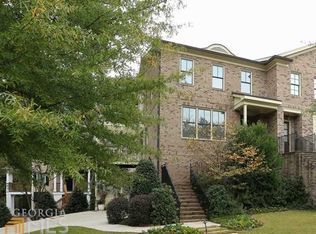This 2951 square foot townhome home has 4 bedrooms and 4.0 bathrooms. This home is located at 611 Timm Valley Rd NE #2, Atlanta, GA 30305.
This property is off market, which means it's not currently listed for sale or rent on Zillow. This may be different from what's available on other websites or public sources.


