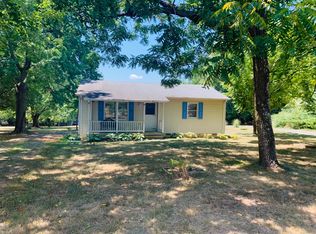Sold for $444,000
$444,000
611 Truslow Rd, Fredericksburg, VA 22406
4beds
2,396sqft
Single Family Residence
Built in 1970
0.98 Acres Lot
$470,700 Zestimate®
$185/sqft
$2,969 Estimated rent
Home value
$470,700
$447,000 - $494,000
$2,969/mo
Zestimate® history
Loading...
Owner options
Explore your selling options
What's special
How would you like a $10,000 Grant! This HOME qualifies! MONEY to help you get into your new home and start 2024 off right! Refinished Hardwood Floors, freshly painted & Move-In Ready Split Foyer Home! This inviting 4-bed, 3-bath home - 3 bedrooms on the main level with a 4th bedroom downstairs. Stay cozy and save on heating with an impressive wood stove on main level. Entertain effortlessly with a kitchen-connected deck and spacious lower level featuring a brick fireplace/wood stove insert. Newer Roof! Deck! Garage! Anderson Windows - all saving you tons of money for years to come! Lower level has tons of potential to expand while enjoying all the finished space, wood stove and bedroom that is ready for you! Customize the lower level's half bath, already plumbed for a shower, and enjoy abundant storage or expansion opportunities in the unfinished space. Two walk-out exits - one leading to a fenced dog yard. Don't miss out! This is your opportunity to live in Stafford County and be just 15 minutes from downtown Fredericksburg! Kick the new year off in your new home!
Zillow last checked: 8 hours ago
Listing updated: February 09, 2024 at 04:01pm
Listed by:
Sharon LeCain 571-276-1567,
United Real Estate Premier
Bought with:
Sheila Lanier, 0225196762
Porch & Stable Realty, LLC
Source: Bright MLS,MLS#: VAST2025602
Facts & features
Interior
Bedrooms & bathrooms
- Bedrooms: 4
- Bathrooms: 3
- Full bathrooms: 2
- 1/2 bathrooms: 1
- Main level bathrooms: 2
- Main level bedrooms: 3
Basement
- Area: 2070
Heating
- Heat Pump, Electric
Cooling
- Central Air, Electric
Appliances
- Included: Dishwasher, Dryer, Oven/Range - Electric, Refrigerator, Washer, Microwave, Electric Water Heater
- Laundry: Lower Level
Features
- Ceiling Fan(s), Crown Molding, Dining Area, Kitchen - Table Space, Bathroom - Stall Shower, Bathroom - Tub Shower, Eat-in Kitchen
- Flooring: Hardwood, Laminate, Wood
- Windows: Energy Efficient
- Basement: Connecting Stairway,Full,Improved,Heated,Interior Entry,Exterior Entry,Rear Entrance,Sump Pump,Walk-Out Access,Windows
- Number of fireplaces: 1
- Fireplace features: Wood Burning, Other, Brick, Wood Burning Stove
Interior area
- Total structure area: 3,316
- Total interior livable area: 2,396 sqft
- Finished area above ground: 1,246
- Finished area below ground: 1,150
Property
Parking
- Total spaces: 2
- Parking features: Oversized, Private, Detached, Driveway
- Garage spaces: 2
- Has uncovered spaces: Yes
Accessibility
- Accessibility features: None
Features
- Levels: Split Foyer,Two
- Stories: 2
- Patio & porch: Deck
- Pool features: None
- Fencing: Partial
- Has view: Yes
- View description: Trees/Woods, Street
Lot
- Size: 0.98 Acres
- Features: Backs to Trees
Details
- Additional structures: Above Grade, Below Grade
- Parcel number: 45 110O
- Zoning: R1
- Special conditions: Standard
Construction
Type & style
- Home type: SingleFamily
- Property subtype: Single Family Residence
Materials
- Vinyl Siding, Brick
- Foundation: Permanent
- Roof: Architectural Shingle
Condition
- Very Good
- New construction: No
- Year built: 1970
Utilities & green energy
- Sewer: Septic Exists, On Site Septic
- Water: Public
Community & neighborhood
Location
- Region: Fredericksburg
- Subdivision: None Available
Other
Other facts
- Listing agreement: Exclusive Right To Sell
- Listing terms: Conventional,FHA,VA Loan,USDA Loan
- Ownership: Fee Simple
Price history
| Date | Event | Price |
|---|---|---|
| 2/9/2024 | Sold | $444,000-1.3%$185/sqft |
Source: | ||
| 1/1/2024 | Pending sale | $449,999$188/sqft |
Source: | ||
| 11/17/2023 | Price change | $449,999-10%$188/sqft |
Source: | ||
| 11/16/2023 | Price change | $499,999+11.1%$209/sqft |
Source: | ||
| 11/7/2023 | Price change | $450,000-3.2%$188/sqft |
Source: | ||
Public tax history
| Year | Property taxes | Tax assessment |
|---|---|---|
| 2025 | $2,911 +3.4% | $315,200 |
| 2024 | $2,817 +11% | $315,200 +9.4% |
| 2023 | $2,538 +7.8% | $288,000 +3.9% |
Find assessor info on the county website
Neighborhood: 22406
Nearby schools
GreatSchools rating
- 4/10Falmouth Elementary SchoolGrades: K-5Distance: 1.9 mi
- 5/10T. Benton Gayle Middle SchoolGrades: 6-8Distance: 1 mi
- 3/10Stafford Sr. High SchoolGrades: 9-12Distance: 1.1 mi
Schools provided by the listing agent
- District: Stafford County Public Schools
Source: Bright MLS. This data may not be complete. We recommend contacting the local school district to confirm school assignments for this home.
Get pre-qualified for a loan
At Zillow Home Loans, we can pre-qualify you in as little as 5 minutes with no impact to your credit score.An equal housing lender. NMLS #10287.
Sell for more on Zillow
Get a Zillow Showcase℠ listing at no additional cost and you could sell for .
$470,700
2% more+$9,414
With Zillow Showcase(estimated)$480,114
