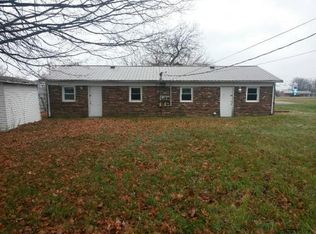Nice 4BR/3.5BA home in Hanover. Over 4300SF on over 2 acres w/ detached garage. 3 fireplaces including a beautiful stone fire place in family room. 2 rooms feature private entrances, that would be ideal for a home office/ in-law suite. Plenty of natural lighting throughout with a skylight in one bedroom and one room that could serve as a sunroom. Old garage has been converted into a man cave(20.9x29.9). Includes 2 electric heat pumps. Come take a look today and make this one your own!
This property is off market, which means it's not currently listed for sale or rent on Zillow. This may be different from what's available on other websites or public sources.

