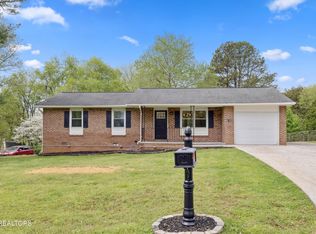Absolute move-in ready! Loads of updates! Stylish kitchen w/new granite countertops - stainless appliances & tile floor, MBR w/ door to covered deck & full bath, laminate wood flooring throughout living areas, 2-car garage w/shelving, deck and covered deck overlook level and fenced backyard, mature trees, level lot, storage shed, fenced backyard, 2011-new roof and gutters, tile floors in baths and ktichen, 2015-new decks, appliances, bath light fixtures, bath plumbing fixtures, sinks, mirrors, custom blinds. 2017- new windows, laminate flooring, door knobs & hinges, painted cabinets,hardware, exterior paint, smart home thermostat, smart front and back door locks, dining room french doors, MBR back door, interior trim paint,. 2020 - new glass/screen front door, interior paint and granite
This property is off market, which means it's not currently listed for sale or rent on Zillow. This may be different from what's available on other websites or public sources.
