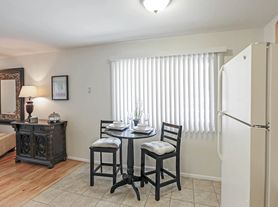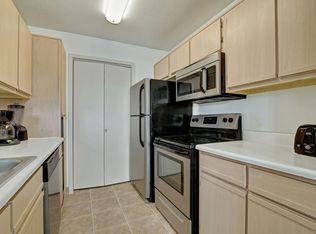This spacious 2-bedroom, 2-bath condo offers 1,003 sq ft of comfortable living with brand-new carpet, a cozy gas fireplace, and a private balcony perfect for relaxing. The updated kitchen includes modern appliances and flows into an open-concept living/dining area ideal for entertaining. The primary suite features a large walk-in closet and en-suite bath. Enjoy year-round comfort with central A/C, a newer furnace (2024), and water heater (2021). One private garage space and one assigned surface spot included. Quiet, well-maintained building in a convenient location close to parks, shopping, Starbucks and transit.
Water and Parking are included in rent. Tenant responsible for gas and electricity. One-year lease. One-month deposit required. No smoking.
Apartment for rent
Accepts Zillow applications
$1,395/mo
6110 W Calumet Rd APT 204, Milwaukee, WI 53223
2beds
1,003sqft
Price may not include required fees and charges.
Apartment
Available now
Cats, small dogs OK
Central air
Shared laundry
Detached parking
Forced air
What's special
Modern appliancesEn-suite bathWater heaterCozy gas fireplaceNewer furnaceUpdated kitchenPrivate balcony
- 71 days |
- -- |
- -- |
Learn more about the building:
Travel times
Facts & features
Interior
Bedrooms & bathrooms
- Bedrooms: 2
- Bathrooms: 2
- Full bathrooms: 2
Heating
- Forced Air
Cooling
- Central Air
Appliances
- Included: Dishwasher, Microwave, Oven, Refrigerator
- Laundry: Shared
Features
- Walk In Closet
- Flooring: Carpet, Hardwood, Tile
- Has basement: Yes
Interior area
- Total interior livable area: 1,003 sqft
Property
Parking
- Parking features: Detached, Off Street
- Details: Contact manager
Features
- Exterior features: Electricity not included in rent, Gas not included in rent, Heating system: Forced Air, Walk In Closet, Water included in rent
Details
- Parcel number: 0830686000
Construction
Type & style
- Home type: Apartment
- Property subtype: Apartment
Utilities & green energy
- Utilities for property: Water
Building
Management
- Pets allowed: Yes
Community & HOA
Location
- Region: Milwaukee
Financial & listing details
- Lease term: 1 Year
Price history
| Date | Event | Price |
|---|---|---|
| 11/4/2025 | Price change | $1,395-0.4%$1/sqft |
Source: Zillow Rentals | ||
| 10/2/2025 | Price change | $1,400-6%$1/sqft |
Source: Zillow Rentals | ||
| 9/29/2025 | Price change | $1,490-1.3%$1/sqft |
Source: Zillow Rentals | ||
| 9/8/2025 | Listed for rent | $1,510$2/sqft |
Source: Zillow Rentals | ||
| 8/19/2025 | Sold | $66,000+1.5%$66/sqft |
Source: | ||

