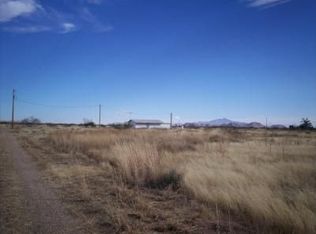Well constructed Brick house. Large kitchen with breakfast bar with plenty of storage and a walk-in pantry. Laundry room is just off the kitchen. Formal dining area and very large family room with a wood fireplace. Plenty of room in this house for large family gatherings. Good size bedrooms. Property is fenced. There is a workshop at the back of the property. Some landscaping and mature trees make this home a very relaxing place to be. Call for an appointment.Parcels also included with Sale: 201-02-194, 201-02-193, 201-02-192, 201-02-091, 201-02-117, 201-02-118, 201-02-119
This property is off market, which means it's not currently listed for sale or rent on Zillow. This may be different from what's available on other websites or public sources.

