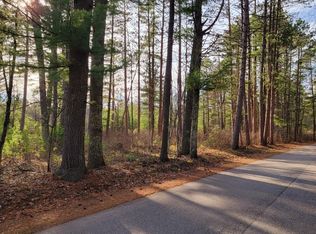Sold for $389,000
$389,000
6111 Clear Lake Rd, Manitowish Waters, WI 54545
3beds
1,439sqft
Single Family Residence
Built in 1993
2.15 Acres Lot
$451,500 Zestimate®
$270/sqft
$2,078 Estimated rent
Home value
$451,500
$424,000 - $483,000
$2,078/mo
Zestimate® history
Loading...
Owner options
Explore your selling options
What's special
Very nice, private home in the beautiful town of Manitowish Waters! The home is just a short distance to the public boat landing on Clear Lake giving you easy access to the beautiful Manitowish 10 Lake Chain! The bike trail is convenient down the street and snowmobile trail is across from the boat landing. Home is next to state land for hiking, hunting and enjoying nature. There are 2 bedrooms and bath on the main level and the 3rd in the upper loft. The home has an open concept living/dining/kitchen. The beautiful, field stone, wood-burning fireplace is the focal point of this area. The large sun room off of the living room is very bright and cheery and has access to the open deck. The home comes furnished as shown. The unfinished basement has a full bath and laundry area. The detached garage has a drive thru - perfect for snowmobilers! This one will not last long, so check it out soon!
Zillow last checked: 8 hours ago
Listing updated: July 09, 2025 at 04:22pm
Listed by:
DANIEL MEIER 715-904-0053,
SCHMIDT-HAUS REALTY
Bought with:
JUDITH SCHMIDT ARNOLD
SCHMIDT-HAUS REALTY
JUDITH SCHMIDT ARNOLD
SCHMIDT-HAUS REALTY
Source: GNMLS,MLS#: 198621
Facts & features
Interior
Bedrooms & bathrooms
- Bedrooms: 3
- Bathrooms: 2
- Full bathrooms: 2
Bedroom
- Level: First
- Dimensions: 11x11
Bedroom
- Level: Second
- Dimensions: 17x12
Bedroom
- Level: First
- Dimensions: 11x9'6
Bathroom
- Level: Basement
Bathroom
- Level: First
Kitchen
- Level: First
- Dimensions: 15'5x14
Living room
- Level: First
- Dimensions: 19x12
Sunroom
- Level: First
- Dimensions: 20x11'7
Heating
- Forced Air, Propane
Appliances
- Included: Dryer, Electric Water Heater, Gas Oven, Gas Range, Microwave, Refrigerator, Washer
- Laundry: Washer Hookup, In Basement
Features
- Ceiling Fan(s), Cathedral Ceiling(s), High Ceilings, Vaulted Ceiling(s)
- Flooring: Carpet, Vinyl, Wood
- Basement: Full,Interior Entry
- Number of fireplaces: 1
- Fireplace features: Stone, Wood Burning
Interior area
- Total structure area: 1,439
- Total interior livable area: 1,439 sqft
- Finished area above ground: 1,359
- Finished area below ground: 80
Property
Parking
- Total spaces: 2
- Parking features: Detached, Garage, Two Car Garage, Storage
- Garage spaces: 2
Features
- Patio & porch: Deck, Open
- Exterior features: Propane Tank - Leased
- Frontage length: 0,0
Lot
- Size: 2.15 Acres
- Dimensions: 290 x 320
- Features: Adjacent To Public Land, Private, Secluded, Wooded
Details
- Parcel number: 1629
- Zoning description: Residential
Construction
Type & style
- Home type: SingleFamily
- Architectural style: Chalet/Alpine
- Property subtype: Single Family Residence
Materials
- Frame, Log Siding
- Foundation: Block
- Roof: Composition,Shingle
Condition
- Year built: 1993
Utilities & green energy
- Electric: Circuit Breakers
- Sewer: County Septic Maintenance Program - Yes, Conventional Sewer
- Water: Driven Well, Well
Community & neighborhood
Community
- Community features: Shopping, Trails/Paths
Location
- Region: Manitowish Waters
Other
Other facts
- Ownership: Fee Simple
Price history
| Date | Event | Price |
|---|---|---|
| 3/27/2023 | Sold | $389,000-2.7%$270/sqft |
Source: | ||
| 3/13/2023 | Pending sale | $399,900$278/sqft |
Source: | ||
| 3/10/2023 | Listed for sale | $399,900$278/sqft |
Source: | ||
| 3/1/2023 | Listing removed | -- |
Source: | ||
| 8/20/2022 | Listed for sale | $399,900+13.3%$278/sqft |
Source: | ||
Public tax history
| Year | Property taxes | Tax assessment |
|---|---|---|
| 2024 | $2,191 +15.3% | $244,500 |
| 2023 | $1,900 +14.9% | $244,500 +19.3% |
| 2022 | $1,654 +7.7% | $205,000 |
Find assessor info on the county website
Neighborhood: 54545
Nearby schools
GreatSchools rating
- 9/10North Lakeland Elementary SchoolGrades: PK-8Distance: 1.6 mi
- 2/10Lakeland High SchoolGrades: 9-12Distance: 18.4 mi
Schools provided by the listing agent
- Elementary: VI North Lakeland
- Middle: VI North Lakeland
- High: ON Lakeland Union
Source: GNMLS. This data may not be complete. We recommend contacting the local school district to confirm school assignments for this home.

Get pre-qualified for a loan
At Zillow Home Loans, we can pre-qualify you in as little as 5 minutes with no impact to your credit score.An equal housing lender. NMLS #10287.
